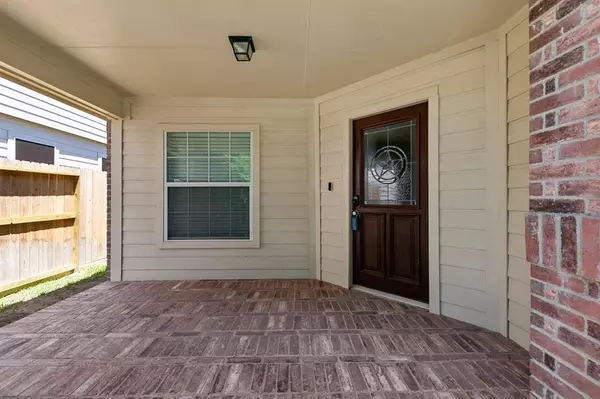For more information regarding the value of a property, please contact us for a free consultation.
Key Details
Property Type Single Family Home
Listing Status Sold
Purchase Type For Sale
Square Footage 1,817 sqft
Price per Sqft $181
Subdivision Katy Creek Ranch Sec 3
MLS Listing ID 63525481
Sold Date 09/22/23
Style Traditional
Bedrooms 3
Full Baths 2
HOA Fees $34/ann
HOA Y/N 1
Year Built 2008
Annual Tax Amount $5,336
Tax Year 2022
Lot Size 5,250 Sqft
Acres 0.1205
Property Description
This lovely Energy Star Qualified Home offers comfort and efficiency. An enviable covered porch welcomes visitors where they'll step inside and note fresh interior paint complementing gorgeous wood floors that reflect an abundance of natural light. An open family room joins the kitchen, creating an inviting space to gather and entertain. Discover the kitchen's charm with Energy Star appliances, granite counters, and a tile backsplash. Enjoy relaxed dining in the breakfast room or a more formal setting in the dining room. Relax in the primary suite where the private bath boasts a dual sink vanity, a garden tub, a separate shower, and a large walk-in closet with built-in shelving. Step outside to a cozy backyard patio for fun and relaxation. A NEW Roof and a High-efficiency HVAC to reduce utility costs. Located in Katy Creek Ranch, this home provides elegance, comfort, and modern conveniences.
Location
State TX
County Fort Bend
Area Katy - Southwest
Rooms
Bedroom Description All Bedrooms Down,Primary Bed - 1st Floor
Other Rooms Breakfast Room, Den, Utility Room in House
Master Bathroom Primary Bath: Double Sinks, Primary Bath: Separate Shower
Interior
Interior Features Alarm System - Owned
Heating Central Gas
Cooling Central Electric
Flooring Carpet, Wood
Exterior
Exterior Feature Back Yard, Back Yard Fenced, Patio/Deck
Parking Features Attached Garage
Garage Spaces 2.0
Roof Type Composition
Street Surface Concrete
Private Pool No
Building
Lot Description Subdivision Lot
Faces South
Story 1
Foundation Slab
Lot Size Range 0 Up To 1/4 Acre
Water Water District
Structure Type Brick,Cement Board,Wood
New Construction No
Schools
Elementary Schools Rylander Elementary School
Middle Schools Cinco Ranch Junior High School
High Schools Cinco Ranch High School
School District 30 - Katy
Others
Senior Community No
Restrictions Deed Restrictions
Tax ID 4238-03-002-0250-914
Ownership Full Ownership
Energy Description Attic Vents,Digital Program Thermostat,Energy Star Appliances,Energy Star/Reflective Roof,High-Efficiency HVAC,HVAC>13 SEER,Insulated/Low-E windows,Insulation - Batt,Insulation - Blown Cellulose,Radiant Attic Barrier
Acceptable Financing Cash Sale, Conventional, FHA, VA
Tax Rate 2.2405
Disclosures Sellers Disclosure
Green/Energy Cert Energy Star Qualified Home
Listing Terms Cash Sale, Conventional, FHA, VA
Financing Cash Sale,Conventional,FHA,VA
Special Listing Condition Sellers Disclosure
Read Less Info
Want to know what your home might be worth? Contact us for a FREE valuation!

Our team is ready to help you sell your home for the highest possible price ASAP

Bought with Southern Homes




