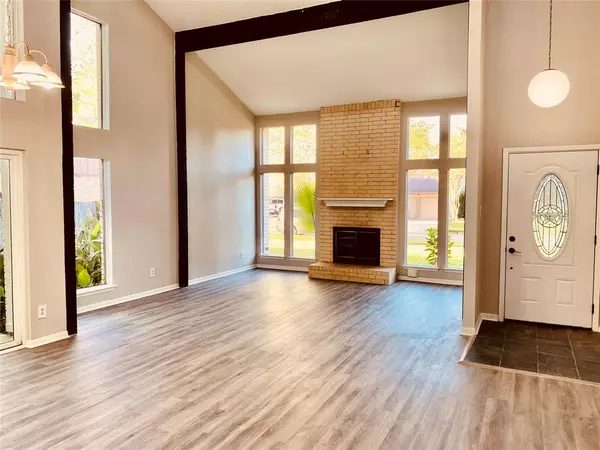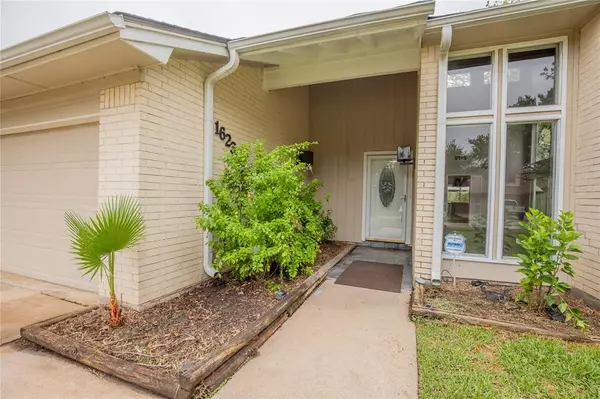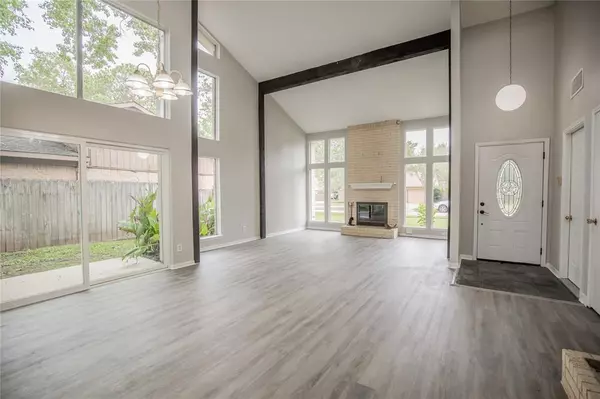For more information regarding the value of a property, please contact us for a free consultation.
Key Details
Property Type Single Family Home
Listing Status Sold
Purchase Type For Sale
Square Footage 1,846 sqft
Price per Sqft $166
Subdivision Middlebrook Sec 01
MLS Listing ID 11503380
Sold Date 10/24/23
Style Contemporary/Modern
Bedrooms 3
Full Baths 2
HOA Fees $39/ann
HOA Y/N 1
Year Built 1976
Annual Tax Amount $6,284
Tax Year 2022
Lot Size 7,488 Sqft
Acres 0.1719
Property Description
Welcome to this Contemporary/Modern updated home in the desirable Middlebrook neighborhood. With three bedrooms and two bathrooms, this home offers plenty of space for comfortable living. The Formal Living Dining area boast a 2-story ceiling and a wood burning fireplace. Step outside to the freshly painted exterior home with concrete patios for outdoor entertaining year-round. A pass-thru window from the kitchen to the patios make for great entertaining, the home features tile floors and brand new laminate throughout. The open kitchen boasts granite countertops, a new induction cooktop that makes meal preparation a breeze, HVAC 5 ton system 2012, hot water heater 3 mo. old, a new architectural shingle roof installed in 2018. Slab leveled w/49 piers on 8-15-12 Transferrable warranty. Don't miss out on this incredible opportunity to own a beautiful home in Clear Lake. Call to make your appointments.
Location
State TX
County Harris
Community Clear Lake City
Area Clear Lake Area
Rooms
Bedroom Description All Bedrooms Down,En-Suite Bath,Primary Bed - 1st Floor,Walk-In Closet
Other Rooms Breakfast Room, Family Room, Formal Dining, Formal Living, Kitchen/Dining Combo, Living Area - 1st Floor, Utility Room in Garage
Master Bathroom Primary Bath: Double Sinks, Primary Bath: Shower Only, Secondary Bath(s): Tub/Shower Combo, Vanity Area
Den/Bedroom Plus 3
Kitchen Breakfast Bar, Island w/ Cooktop, Kitchen open to Family Room, Pantry
Interior
Interior Features High Ceiling, Prewired for Alarm System
Heating Central Gas
Cooling Central Electric
Flooring Laminate, Slate, Tile
Fireplaces Number 1
Fireplaces Type Gaslog Fireplace, Wood Burning Fireplace
Exterior
Exterior Feature Back Yard, Back Yard Fenced, Exterior Gas Connection, Fully Fenced, Patio/Deck, Porch, Private Driveway, Side Yard, Subdivision Tennis Court
Parking Features Attached Garage
Garage Spaces 2.0
Garage Description Additional Parking, Auto Garage Door Opener, Double-Wide Driveway
Roof Type Composition
Street Surface Concrete,Curbs
Private Pool No
Building
Lot Description Subdivision Lot
Story 1
Foundation Slab
Lot Size Range 0 Up To 1/4 Acre
Water Water District
Structure Type Brick,Cement Board,Wood
New Construction No
Schools
Elementary Schools Armand Bayou Elementary School
Middle Schools Space Center Intermediate School
High Schools Clear Lake High School
School District 9 - Clear Creek
Others
HOA Fee Include Clubhouse,Courtesy Patrol,Grounds,Recreational Facilities
Senior Community No
Restrictions Deed Restrictions
Tax ID 105-388-000-0028
Energy Description Ceiling Fans,Digital Program Thermostat,Energy Star Appliances,High-Efficiency HVAC,HVAC>13 SEER,Insulated Doors,Insulation - Batt
Acceptable Financing Cash Sale, Conventional, FHA, Investor
Tax Rate 2.4437
Disclosures Mud, Sellers Disclosure
Listing Terms Cash Sale, Conventional, FHA, Investor
Financing Cash Sale,Conventional,FHA,Investor
Special Listing Condition Mud, Sellers Disclosure
Read Less Info
Want to know what your home might be worth? Contact us for a FREE valuation!

Our team is ready to help you sell your home for the highest possible price ASAP

Bought with Keller Williams Signature




