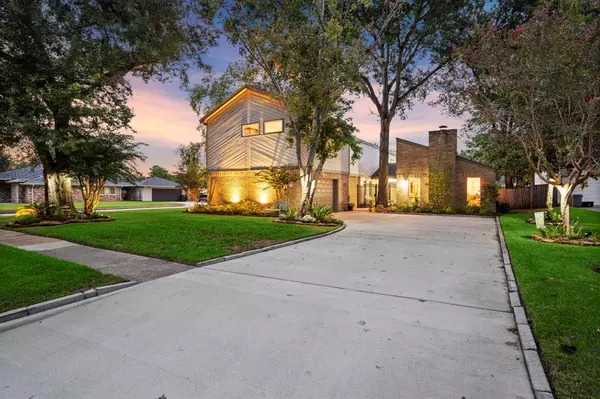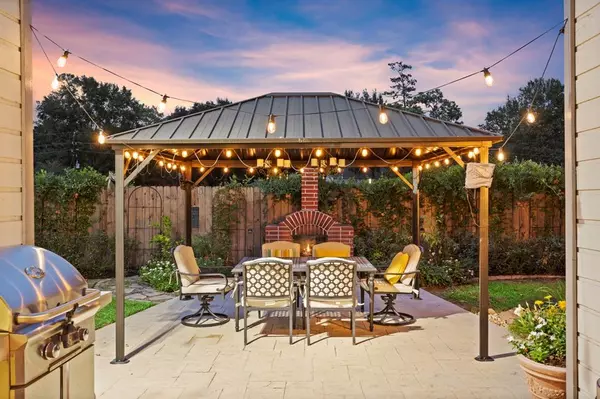For more information regarding the value of a property, please contact us for a free consultation.
Key Details
Property Type Single Family Home
Listing Status Sold
Purchase Type For Sale
Square Footage 2,265 sqft
Price per Sqft $154
Subdivision Heatherwood Village Sec 01 R/P
MLS Listing ID 10014632
Sold Date 11/06/23
Style Contemporary/Modern,Other Style
Bedrooms 4
Full Baths 3
HOA Fees $31/ann
HOA Y/N 1
Year Built 1975
Annual Tax Amount $4,622
Tax Year 2022
Lot Size 9,600 Sqft
Acres 0.2204
Property Description
Absolutely stunning home in the heart of Heatherwood. 3 bed, 3 FULL baths plus an apartment over the garage! This home has been redone with new wood-look tile flooring, completely remodeled chefs kitchen with 6 burner gas stove, built-in appliances and new custom cabinetry with all soft closing hinges and under cabinet lighting. Step outside to eat on a deluxe concrete stamped patio, complete with metal pergola, fountain with pond and mature landscaping with lighting. Upstairs apartment serves as an office now but would be perfect 4th bedroom. Ideal suite for college student or aging parent. Primary bed has a separate mini-split system...bedroom stays cold, bills stay low. Primary bath has been redone with double sinks and enlarged shower. No backdoor neighbor. LOW HOA fee and LOW tax rate! Enjoy the quiet walking trails just beyond your fence! Water softener and reverse osmosis system. Close to Vintage Park, 249 Corridor, Kickerillo and more!
Location
State TX
County Harris
Area Cypress North
Rooms
Bedroom Description Primary Bed - 1st Floor,Walk-In Closet
Other Rooms Formal Living, Quarters/Guest House, Utility Room in House
Master Bathroom Full Secondary Bathroom Down, Primary Bath: Double Sinks, Primary Bath: Shower Only
Den/Bedroom Plus 4
Kitchen Breakfast Bar, Island w/o Cooktop, Kitchen open to Family Room, Pantry, Reverse Osmosis, Soft Closing Cabinets, Soft Closing Drawers, Under Cabinet Lighting
Interior
Heating Central Gas
Cooling Central Electric
Fireplaces Number 1
Fireplaces Type Gas Connections
Exterior
Parking Features Attached Garage
Garage Spaces 2.0
Garage Description Additional Parking, Double-Wide Driveway
Roof Type Composition
Private Pool No
Building
Lot Description Corner, Greenbelt
Faces South
Story 1
Foundation Slab
Lot Size Range 0 Up To 1/4 Acre
Sewer Public Sewer
Water Public Water
Structure Type Brick,Wood
New Construction No
Schools
Elementary Schools Moore Elementary School (Cypress-Fairbanks)
Middle Schools Hamilton Middle School (Cypress-Fairbanks)
High Schools Cypress Creek High School
School District 13 - Cypress-Fairbanks
Others
HOA Fee Include Clubhouse,Recreational Facilities
Senior Community No
Restrictions Deed Restrictions
Tax ID 105-994-000-0001
Ownership Full Ownership
Energy Description Digital Program Thermostat
Tax Rate 2.391
Disclosures Sellers Disclosure
Special Listing Condition Sellers Disclosure
Read Less Info
Want to know what your home might be worth? Contact us for a FREE valuation!

Our team is ready to help you sell your home for the highest possible price ASAP

Bought with Bernstein Realty




