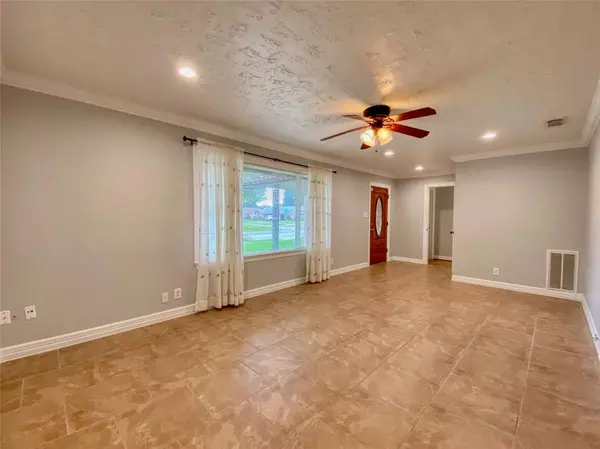For more information regarding the value of a property, please contact us for a free consultation.
Key Details
Property Type Single Family Home
Listing Status Sold
Purchase Type For Sale
Square Footage 1,645 sqft
Price per Sqft $151
Subdivision Glenbrook Valley
MLS Listing ID 85514624
Sold Date 11/07/23
Style Traditional
Bedrooms 3
Full Baths 2
Year Built 1958
Lot Size 7,700 Sqft
Property Description
Don't miss out on this updated, move-in-ready 3-bed, 2-bath home with two living areas in historic Glenbrook Valley! Hardwood & tile flooring (no carpet) greet you inside. You'll have over 1,600 generous sqft to move about this layout that caters to entertaining! Fresh paint throughout and a recently-remodeled kitchen updating the cabinets, granite counters, sink, and stove/range. The kitchen not only has tons of cabinet space, but also a breakfast bar that overlooks the den w/ wood-burning fireplace. Three bedrooms run down the left side with your bedroom privately located at the back. Upgraded bathrooms with tile showers. Blinds throughout to go with the double-pane windows. Nice covered front porch that is perfect for a bench or plants. Big backyard with patio area. Close to Hobby with easy access to major freeways.
Location
State TX
County Harris
Area Hobby Area
Rooms
Bedroom Description All Bedrooms Down
Other Rooms Den, Formal Living, Kitchen/Dining Combo, Utility Room in Garage
Master Bathroom Primary Bath: Shower Only
Kitchen Kitchen open to Family Room, Pantry
Interior
Interior Features Prewired for Alarm System
Heating Central Gas
Cooling Central Electric
Flooring Tile, Wood
Fireplaces Number 1
Fireplaces Type Wood Burning Fireplace
Exterior
Exterior Feature Back Yard Fenced
Parking Features Attached Garage
Garage Spaces 2.0
Garage Description Auto Garage Door Opener, Double-Wide Driveway
Roof Type Composition
Private Pool No
Building
Lot Description Subdivision Lot
Faces East
Story 1
Foundation Slab
Lot Size Range 0 Up To 1/4 Acre
Sewer Public Sewer
Water Public Water
Structure Type Brick,Wood
New Construction No
Schools
Elementary Schools Lewis/Bellfort Academy
Middle Schools Ortiz Middle School
High Schools Chavez High School
School District 27 - Houston
Others
Senior Community No
Restrictions Deed Restrictions
Tax ID 085-027-000-0011
Energy Description Attic Vents,Ceiling Fans,Insulated/Low-E windows
Acceptable Financing Cash Sale, Conventional, FHA, VA
Disclosures Sellers Disclosure
Listing Terms Cash Sale, Conventional, FHA, VA
Financing Cash Sale,Conventional,FHA,VA
Special Listing Condition Sellers Disclosure
Read Less Info
Want to know what your home might be worth? Contact us for a FREE valuation!

Our team is ready to help you sell your home for the highest possible price ASAP

Bought with City Group Properties




