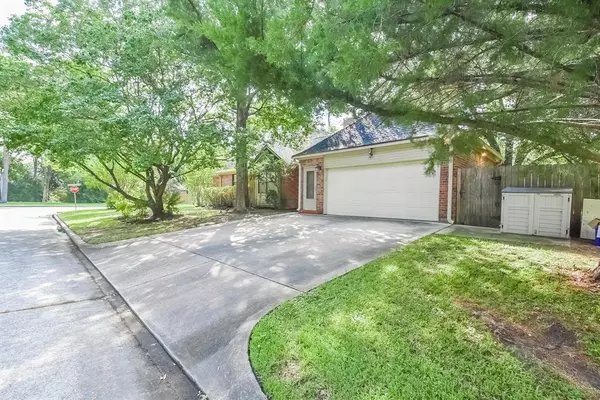For more information regarding the value of a property, please contact us for a free consultation.
Key Details
Property Type Single Family Home
Listing Status Sold
Purchase Type For Sale
Square Footage 2,563 sqft
Price per Sqft $126
Subdivision Olde Oaks
MLS Listing ID 55991554
Sold Date 11/08/23
Style Traditional
Bedrooms 4
Full Baths 2
Half Baths 1
HOA Fees $38/ann
HOA Y/N 1
Year Built 1990
Annual Tax Amount $5,698
Tax Year 2022
Lot Size 9,200 Sqft
Acres 0.2112
Property Description
Welcome home to this stunning 4 bedroom, 2.5 bath home nestled on a beautiful lot with mature trees. It features new vinyl plank flooring, updated granite in all bathrooms, new paint, HVAC w/ 16 seer dual system, 22KW general full house generator, new roof, & tons of storage and built-ins throughout. Private master suite includes double sinks, 2 walk-in closets, updated frameless shower w/ rain shower head. Completely updated kitchen is well equipped with high end granite counters, soft close drawers and cabinets, hidden cabinets for trash and under cabinet LEDs. 3 additional bedrooms, full bath, spacious living and dining area complete this home. Enjoy the oversized backyard w/ a screened in patio and plenty of space for outdoor activities and entertainment including a hot tub. Welcome home.
Location
State TX
County Harris
Area 1960/Cypress Creek North
Rooms
Bedroom Description All Bedrooms Down,En-Suite Bath,Walk-In Closet
Interior
Interior Features Crown Molding, High Ceiling, Spa/Hot Tub
Heating Central Gas
Cooling Central Electric
Flooring Tile, Vinyl Plank
Fireplaces Number 1
Fireplaces Type Gas Connections
Exterior
Exterior Feature Back Yard Fenced, Covered Patio/Deck, Screened Porch, Spa/Hot Tub, Sprinkler System, Storage Shed
Parking Features Attached Garage, Oversized Garage
Garage Spaces 2.0
Garage Description Auto Garage Door Opener, Double-Wide Driveway
Roof Type Composition
Private Pool No
Building
Lot Description Corner, Subdivision Lot
Story 1
Foundation Slab on Builders Pier
Lot Size Range 0 Up To 1/4 Acre
Water Water District
Structure Type Brick,Wood
New Construction No
Schools
Elementary Schools Pat Reynolds Elementary School
Middle Schools Edwin M Wells Middle School
High Schools Westfield High School
School District 48 - Spring
Others
Senior Community No
Restrictions Deed Restrictions
Tax ID 114-978-024-0014
Energy Description Attic Fan,Attic Vents,Ceiling Fans,Digital Program Thermostat,Energy Star Appliances,Energy Star/CFL/LED Lights,High-Efficiency HVAC,HVAC>13 SEER,Insulation - Blown Fiberglass
Acceptable Financing Cash Sale, Conventional, FHA, VA
Tax Rate 2.1857
Disclosures Mud, Sellers Disclosure
Listing Terms Cash Sale, Conventional, FHA, VA
Financing Cash Sale,Conventional,FHA,VA
Special Listing Condition Mud, Sellers Disclosure
Read Less Info
Want to know what your home might be worth? Contact us for a FREE valuation!

Our team is ready to help you sell your home for the highest possible price ASAP

Bought with Gregtxrealty




