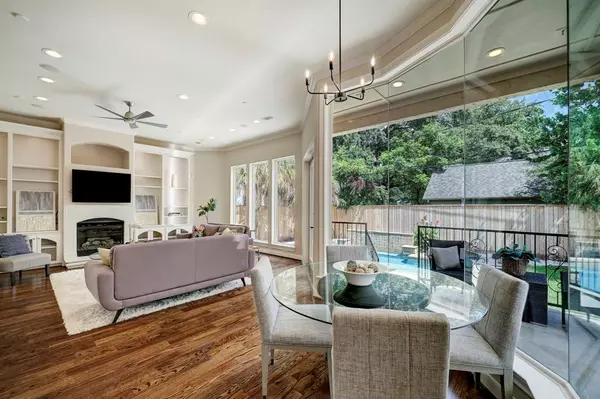For more information regarding the value of a property, please contact us for a free consultation.
Key Details
Property Type Single Family Home
Listing Status Sold
Purchase Type For Sale
Square Footage 4,897 sqft
Price per Sqft $259
Subdivision Braes Heights Sec 09
MLS Listing ID 44902670
Sold Date 11/09/23
Style Mediterranean,Spanish
Bedrooms 5
Full Baths 6
Half Baths 1
HOA Fees $31/ann
HOA Y/N 1
Year Built 2004
Annual Tax Amount $27,911
Tax Year 2022
Lot Size 7,616 Sqft
Acres 0.1748
Property Description
Great opportunity in Braes Heights featuring spacious open living spaces, recently refreshed kitchen, 5/6 Bedrooms with 6 full and one-half Baths plus an amazing pool, outdoor kitchen, and greenspace. Downstairs features formal living, study, formal dining, kitchen with double ovens, cooktop, and chef's island plus plenty of storage opening up to the family room and breakfast room plus a guest en-suite or downstairs gameroom off of the family room. Upstairs features primary suite, flex space or gameroom, 3 secondary en-suite bathrooms plus a third floor gameroom or bedroom with full bath. Outside living spaces are amazing with two large patio areas along the back of the house with outdoor kitchen overlooking the pool and greenspace that you can see from the wall of windows while inside. This Braes Heights property is centrally located close to Medical Center, Schools, Parks, YMCA, Stella Link Library, shops and eateries.
Location
State TX
County Harris
Area Braeswood Place
Rooms
Bedroom Description 1 Bedroom Down - Not Primary BR,Primary Bed - 2nd Floor,Sitting Area
Other Rooms Breakfast Room, Family Room, Formal Dining, Formal Living, Gameroom Up, Guest Suite, Home Office/Study, Media, Utility Room in House
Master Bathroom Half Bath, Primary Bath: Double Sinks, Primary Bath: Jetted Tub, Primary Bath: Separate Shower, Primary Bath: Soaking Tub, Secondary Bath(s): Tub/Shower Combo, Vanity Area
Den/Bedroom Plus 6
Kitchen Breakfast Bar, Island w/o Cooktop, Kitchen open to Family Room, Pantry, Pots/Pans Drawers, Second Sink, Soft Closing Drawers, Under Cabinet Lighting
Interior
Interior Features Alarm System - Owned, Balcony, Central Vacuum, Crown Molding, Window Coverings, Dryer Included, Formal Entry/Foyer, High Ceiling, Prewired for Alarm System, Refrigerator Included, Washer Included, Wet Bar, Wired for Sound
Heating Central Gas
Cooling Central Electric
Flooring Carpet, Engineered Wood, Tile, Wood
Fireplaces Number 3
Fireplaces Type Gas Connections, Gaslog Fireplace
Exterior
Exterior Feature Back Green Space, Back Yard Fenced, Balcony, Covered Patio/Deck, Patio/Deck, Side Yard, Sprinkler System
Parking Features Attached Garage
Garage Spaces 2.0
Pool Gunite, Heated
Roof Type Composition
Street Surface Concrete,Curbs
Private Pool Yes
Building
Lot Description Subdivision Lot
Faces South
Story 3
Foundation Pier & Beam
Lot Size Range 0 Up To 1/4 Acre
Sewer Public Sewer
Water Public Water
Structure Type Stucco
New Construction No
Schools
Elementary Schools Twain Elementary School
Middle Schools Pershing Middle School
High Schools Lamar High School (Houston)
School District 27 - Houston
Others
HOA Fee Include Courtesy Patrol,Other
Senior Community No
Restrictions Deed Restrictions
Tax ID 072-007-032-0028
Energy Description Insulated Doors,Insulated/Low-E windows,Insulation - Batt,Insulation - Blown Fiberglass
Acceptable Financing Cash Sale, Conventional
Tax Rate 2.3
Disclosures Sellers Disclosure
Listing Terms Cash Sale, Conventional
Financing Cash Sale,Conventional
Special Listing Condition Sellers Disclosure
Read Less Info
Want to know what your home might be worth? Contact us for a FREE valuation!

Our team is ready to help you sell your home for the highest possible price ASAP

Bought with Compass RE Texas, LLC - Houston




