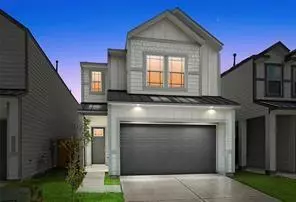For more information regarding the value of a property, please contact us for a free consultation.
Key Details
Property Type Single Family Home
Listing Status Sold
Purchase Type For Sale
Square Footage 1,630 sqft
Price per Sqft $186
Subdivision Antigua
MLS Listing ID 45463848
Sold Date 11/13/23
Style Traditional
Bedrooms 3
Full Baths 2
Half Baths 1
HOA Fees $83/ann
HOA Y/N 1
Year Built 2023
Lot Size 2,415 Sqft
Property Description
Fantastic price! Welcome to the Patton floorplan in Antigua by First America Homes! This floor plan is a dream. On the main floor, you'll find a seamless connection between the kitchen and living area, creating a functional and inviting space for daily activities and socializing. Upstairs, all the bedrooms are conveniently located, providing privacy and comfort. The master bedroom features an ensuite bathroom, offering a dedicated space for relaxation and convenience. Outside, the optional covered patio enhances your outdoor living experience, providing a shaded area where you can enjoy the fresh air and spend time outdoors, whether it's for entertaining guests or simply relaxing. Experience the convenience of living in the center of it all, with a short commute to Downtown, the Med Center, and other major employment hubs. Antigua offers an array of community amenities, including a gated entrance, private jogging trails around a scenic lake, and a dog park.
Location
State TX
County Harris
Area Five Corners
Rooms
Bedroom Description All Bedrooms Up
Other Rooms Den, Formal Dining, Utility Room in House
Master Bathroom Primary Bath: Double Sinks, Primary Bath: Separate Shower, Secondary Bath(s): Tub/Shower Combo
Kitchen Pantry
Interior
Interior Features Fire/Smoke Alarm, High Ceiling
Heating Central Gas
Cooling Central Electric
Flooring Carpet, Vinyl Plank
Exterior
Exterior Feature Back Yard
Parking Features Attached Garage
Garage Spaces 2.0
Roof Type Composition
Private Pool No
Building
Lot Description Subdivision Lot
Story 2
Foundation Slab
Lot Size Range 0 Up To 1/4 Acre
Builder Name First America Homes
Sewer Public Sewer
Water Public Water
Structure Type Other
New Construction Yes
Schools
Elementary Schools Hobby Elementary School
Middle Schools Lawson Middle School
High Schools Madison High School (Houston)
School District 27 - Houston
Others
Senior Community No
Restrictions Deed Restrictions,Restricted
Tax ID 144-949-008-0004
Energy Description High-Efficiency HVAC
Acceptable Financing Cash Sale, Conventional, FHA, VA
Tax Rate 2.3
Disclosures No Disclosures
Green/Energy Cert Home Energy Rating/HERS
Listing Terms Cash Sale, Conventional, FHA, VA
Financing Cash Sale,Conventional,FHA,VA
Special Listing Condition No Disclosures
Read Less Info
Want to know what your home might be worth? Contact us for a FREE valuation!

Our team is ready to help you sell your home for the highest possible price ASAP

Bought with Christin Rachelle Group LLC




