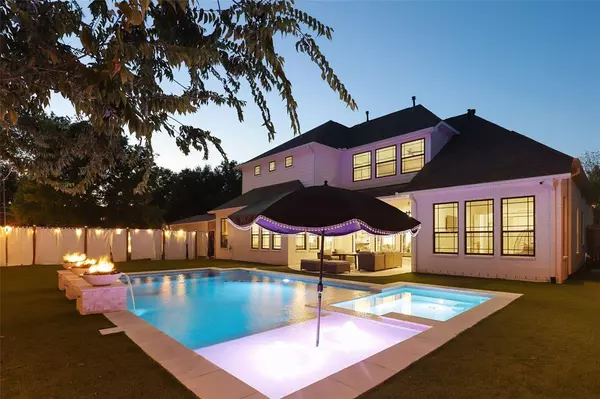For more information regarding the value of a property, please contact us for a free consultation.
Key Details
Property Type Single Family Home
Listing Status Sold
Purchase Type For Sale
Square Footage 4,097 sqft
Price per Sqft $317
Subdivision Westview Terrace
MLS Listing ID 75185263
Sold Date 11/16/23
Style Contemporary/Modern
Bedrooms 5
Full Baths 4
Half Baths 1
Year Built 2019
Annual Tax Amount $26,971
Tax Year 2022
Lot Size 8,421 Sqft
Acres 0.1933
Property Description
Luxury Estate by the award-winning Kinsmen Homes adorned w/ elegant wood floors, posh lighting, & an array of windows. The grand entry boasts soaring ceilings, private office, formal dining & half bath. The living offers picturesque pool views, wood-beams, & fireplace flowing into the gourmet kitchen. Monogram appliances, butler's pantry, pendant lights over the island & modern gray cabinetry complements the white counters. Breakfast area is surrounded by windows. A flex room w/ a full bath, perfect for guests, crafts, or addtl storage. The laundry has added storage & sink. 1st lvl primary quarters offer accent wall, backyard access & luxurious bath w/ chevron tile, 3 vanities, freestanding tub, & Stately Arabesque tile shower. Upstairs- game room, media room, 1 bed/bath, & 2 beds sharing full bath.The resort-style backyard offers a Texas-sized fully turfed yard, putting green, quarter bath, covered patio, & custom pool/spa w/ a swim-up bar, tanning ledge & triple fire bowls.
Location
State TX
County Harris
Area Spring Branch
Rooms
Bedroom Description 1 Bedroom Down - Not Primary BR,En-Suite Bath,Primary Bed - 1st Floor,Sitting Area,Walk-In Closet
Other Rooms Breakfast Room, Family Room, Formal Dining, Gameroom Up, Home Office/Study, Living Area - 1st Floor, Media, Utility Room in House
Master Bathroom Primary Bath: Double Sinks, Primary Bath: Separate Shower
Kitchen Breakfast Bar, Island w/o Cooktop, Kitchen open to Family Room, Walk-in Pantry
Interior
Interior Features Fire/Smoke Alarm, Formal Entry/Foyer, High Ceiling
Heating Central Gas
Cooling Central Electric
Flooring Carpet, Tile, Wood
Fireplaces Number 1
Fireplaces Type Gaslog Fireplace
Exterior
Exterior Feature Back Yard Fenced, Patio/Deck, Sprinkler System
Parking Features Attached Garage
Garage Spaces 2.0
Garage Description Auto Garage Door Opener
Pool In Ground
Roof Type Composition
Street Surface Concrete
Private Pool Yes
Building
Lot Description Subdivision Lot
Story 2
Foundation Slab
Lot Size Range 0 Up To 1/4 Acre
Builder Name Kinsmen Homes
Sewer Public Sewer
Water Public Water
Structure Type Brick,Wood
New Construction No
Schools
Elementary Schools Housman Elementary School
Middle Schools Landrum Middle School
High Schools Northbrook High School
School District 49 - Spring Branch
Others
Senior Community No
Restrictions Deed Restrictions
Tax ID 075-220-022-0002
Energy Description Ceiling Fans,Digital Program Thermostat,Energy Star Appliances,Energy Star/CFL/LED Lights,High-Efficiency HVAC,HVAC>13 SEER,Insulated/Low-E windows,North/South Exposure,Solar H2O Heater,Tankless/On-Demand H2O Heater
Acceptable Financing Cash Sale, Conventional
Tax Rate 2.4379
Disclosures Sellers Disclosure
Listing Terms Cash Sale, Conventional
Financing Cash Sale,Conventional
Special Listing Condition Sellers Disclosure
Read Less Info
Want to know what your home might be worth? Contact us for a FREE valuation!

Our team is ready to help you sell your home for the highest possible price ASAP

Bought with Rob Adams Properties, Inc.




