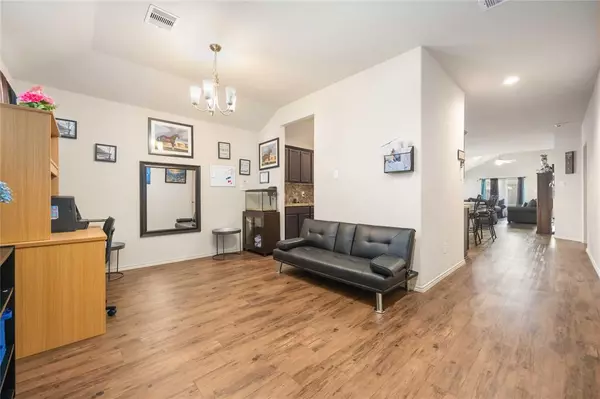For more information regarding the value of a property, please contact us for a free consultation.
Key Details
Property Type Single Family Home
Listing Status Sold
Purchase Type For Sale
Square Footage 2,129 sqft
Price per Sqft $125
Subdivision Rancho Verde
MLS Listing ID 22964086
Sold Date 11/17/23
Style Traditional
Bedrooms 3
Full Baths 2
HOA Fees $37/ann
HOA Y/N 1
Year Built 2017
Annual Tax Amount $6,938
Tax Year 2023
Lot Size 5,040 Sqft
Acres 0.1157
Property Description
Welcome home to 15458 Rancho Joya Way! One of the largest one story plans in the community! This meticulously clean 3 bedroom, 2 bath offers an open floor plan perfect for entertaining. A cook's dream, an inviting spacious kitchen with island, plenty of cabinet and counter space that overlooks the large family room. The popular split floor plan features a large primary bedroom with an en-suite bath. Dual sinks and huge walk-in closet are standard luxuries with the home. Two secondary bedrooms, spacious laundry area and formal dining room, which can easily be used as an office or flex space. Well cared for flooring including plush carpeting in the bedrooms and laminate wood throughout. Upgraded exterior lights are a nice plus as well! Close to Hwy 90 for quick access to Beltway 8 or i10 with only 30 minutes from downtown. Schedule your tour today!
Location
State TX
County Harris
Area North Channel
Rooms
Bedroom Description All Bedrooms Down,En-Suite Bath,Primary Bed - 1st Floor,Split Plan,Walk-In Closet
Other Rooms 1 Living Area, Formal Dining, Formal Living, Utility Room in House
Master Bathroom Primary Bath: Double Sinks, Primary Bath: Soaking Tub, Primary Bath: Tub/Shower Combo, Secondary Bath(s): Tub/Shower Combo
Den/Bedroom Plus 3
Kitchen Butler Pantry, Island w/o Cooktop, Kitchen open to Family Room, Pantry
Interior
Interior Features Alarm System - Owned, Fire/Smoke Alarm, Refrigerator Included, Window Coverings
Heating Central Gas
Cooling Central Electric
Flooring Carpet, Laminate, Tile
Exterior
Exterior Feature Back Yard, Back Yard Fenced, Covered Patio/Deck, Patio/Deck
Parking Features Attached Garage
Garage Spaces 2.0
Garage Description Auto Garage Door Opener
Roof Type Composition
Private Pool No
Building
Lot Description Subdivision Lot
Faces East
Story 1
Foundation Slab
Lot Size Range 0 Up To 1/4 Acre
Water Water District
Structure Type Brick,Cement Board
New Construction No
Schools
Elementary Schools Hamblen Elementary School
Middle Schools Johnson Junior High
High Schools Channelview High School
School District 8 - Channelview
Others
HOA Fee Include Grounds,Recreational Facilities
Senior Community No
Restrictions Deed Restrictions
Tax ID 138-892-004-0015
Energy Description Ceiling Fans,Digital Program Thermostat,Energy Star/CFL/LED Lights,High-Efficiency HVAC,Insulated/Low-E windows
Acceptable Financing Cash Sale, Conventional, FHA, Investor, VA
Tax Rate 2.5025
Disclosures Mud, Sellers Disclosure
Listing Terms Cash Sale, Conventional, FHA, Investor, VA
Financing Cash Sale,Conventional,FHA,Investor,VA
Special Listing Condition Mud, Sellers Disclosure
Read Less Info
Want to know what your home might be worth? Contact us for a FREE valuation!

Our team is ready to help you sell your home for the highest possible price ASAP

Bought with Frontline Residential Services, LLC




