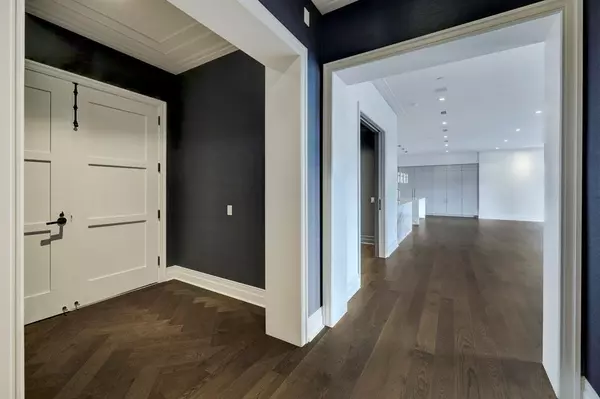For more information regarding the value of a property, please contact us for a free consultation.
Key Details
Property Type Condo
Listing Status Sold
Purchase Type For Sale
Square Footage 4,027 sqft
Price per Sqft $807
Subdivision The Sophie At Bayou Bend
MLS Listing ID 26879578
Sold Date 11/21/23
Bedrooms 3
Full Baths 3
Half Baths 1
HOA Fees $1,951/mo
Year Built 2020
Annual Tax Amount $76,738
Tax Year 2023
Property Description
Experience a simplified and secure lifestyle from this penthouse level 3-Bedroom residence situated atop The Sophie at Bayou Bend with two private terraces for a combined total of 4,645 sq. ft. of indoor/outdoor living space (per HCAD). The exceptional single-level layout is ideal for artistic display and is enhanced by stylish selections, substantial storage, and preferred southeastern views of the natural Memorial Park surroundings and beyond. Refined living spaces open to a sizable (30' x 14') covered terrace with outdoor fireplace and summer kitchen. Island Kitchen with gas cooktop, adjacent wet bar, and nearby catering corridor with separate service entrance. Sumptuous Primary Suite with dual-sided fireplace shared by a private terrace, luxurious bath, and spectacular dressing room. 2 Guest Suites. Large Utility Room. Building Amenities include a 24-hour Concierge, Fitness Center, Pool/Spa, Resident Lounge, and Pet Spa. Private Four-Car (Tandem) Garage with walk-in Storage Closet.
Location
State TX
County Harris
Area Memorial Park
Building/Complex Name THE SOPHIE AT BAYOU BEND
Rooms
Bedroom Description All Bedrooms Down,En-Suite Bath,Primary Bed - 1st Floor,Sitting Area,Walk-In Closet
Other Rooms 1 Living Area, Formal Dining, Home Office/Study, Living Area - 1st Floor, Living/Dining Combo, Utility Room in House
Master Bathroom Primary Bath: Double Sinks, Primary Bath: Separate Shower, Primary Bath: Soaking Tub, Vanity Area
Den/Bedroom Plus 3
Kitchen Breakfast Bar, Butler Pantry, Island w/o Cooktop, Kitchen open to Family Room, Pantry, Second Sink, Soft Closing Cabinets, Soft Closing Drawers, Under Cabinet Lighting
Interior
Interior Features Alarm System - Owned, Window Coverings, Fire/Smoke Alarm, Formal Entry/Foyer, Fully Sprinklered, Refrigerator Included, Wet Bar, Wired for Sound
Heating Central Electric, Zoned
Cooling Central Electric, Zoned
Flooring Engineered Wood, Tile
Fireplaces Number 2
Fireplaces Type Gaslog Fireplace
Appliance Dryer Included, Full Size, Refrigerator, Washer Included
Dryer Utilities 1
Exterior
Exterior Feature Balcony/Terrace, Exercise Room, Service Elevator, Spa, Storage, Trash Chute
View East, South
Street Surface Concrete,Curbs
Total Parking Spaces 4
Private Pool No
Building
Lot Description Cleared
Unit Features Covered Terrace,OutDoor Kitchen,OutDoor Fireplace
Builder Name Stoltz Partners
New Construction No
Schools
Elementary Schools Memorial Elementary School (Houston)
Middle Schools Hogg Middle School (Houston)
High Schools Lamar High School (Houston)
School District 27 - Houston
Others
Pets Allowed With Restrictions
HOA Fee Include Building & Grounds,Concierge,Gas,Insurance Common Area,Limited Access,Porter,Recreational Facilities,Trash Removal,Valet Parking,Water and Sewer
Senior Community No
Tax ID 141-004-007-0005
Ownership Full Ownership
Energy Description Ceiling Fans,Digital Program Thermostat,High-Efficiency HVAC
Acceptable Financing Cash Sale, Conventional
Tax Rate 2.2019
Disclosures Exclusions, Sellers Disclosure
Listing Terms Cash Sale, Conventional
Financing Cash Sale,Conventional
Special Listing Condition Exclusions, Sellers Disclosure
Pets Allowed With Restrictions
Read Less Info
Want to know what your home might be worth? Contact us for a FREE valuation!

Our team is ready to help you sell your home for the highest possible price ASAP

Bought with Douglas Elliman Real Estate




