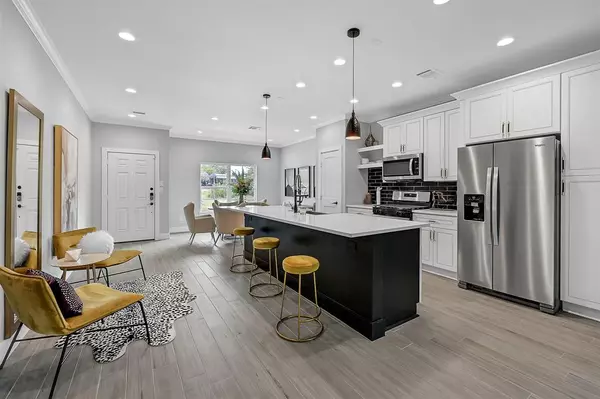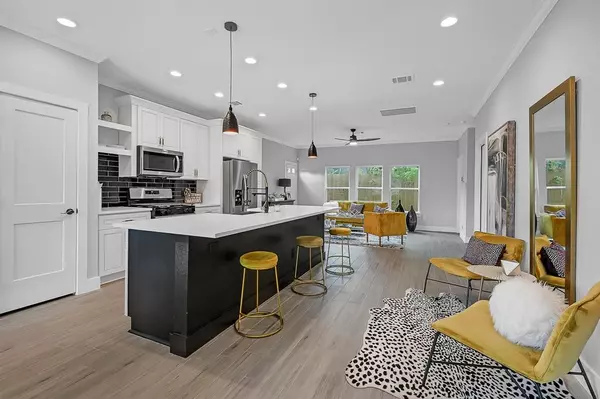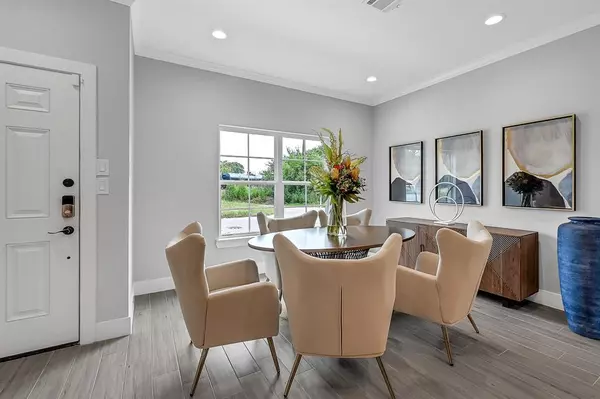For more information regarding the value of a property, please contact us for a free consultation.
Key Details
Property Type Single Family Home
Listing Status Sold
Purchase Type For Sale
Square Footage 1,942 sqft
Price per Sqft $177
Subdivision Chapmans
MLS Listing ID 90790793
Sold Date 11/27/23
Style Contemporary/Modern,Craftsman,English,Mediterranean,Other Style,Traditional
Bedrooms 3
Full Baths 2
Half Baths 1
Year Built 2023
Annual Tax Amount $789
Tax Year 2022
Lot Size 2,066 Sqft
Acres 0.0474
Property Description
Price reduced!! **NEW CONSTRUCTION is now complete** Model is open!! Introducing "Renowned Estates" 3 newly built homes located in Fifth Ward there is rapid re-development in this area near D-town Houston & the new East River Project making it the perfect forever home or investment property! Buy Now! Do your homework Thank me later!
These beautifully constructed farmhouse-inspired homes offer high-end finishes with gorgeous exteriors that boast Batten Board siding, ring cameras/doorbells & my-q garage openers. 3 Spacious bedrooms - 2.5 baths curated with a combination of careful construction & exceptional attention to detail! Interiors offer oversized islands, quartz countertops, luxury tile flooring, dig thermostats, upgraded mirrors, double-pane windows, designer faucets, & soft-close cabinets. The refrigerator, dishwasher, alarm system, stove & microwave are all included. The owner is a TX Real Estate Broker.
Location
State TX
County Harris
Area Denver Harbor
Rooms
Bedroom Description All Bedrooms Up,En-Suite Bath,Sitting Area,Walk-In Closet
Other Rooms 1 Living Area, Den, Family Room, Guest Suite, Living Area - 1st Floor
Master Bathroom Half Bath, Primary Bath: Separate Shower, Primary Bath: Shower Only, Secondary Bath(s): Tub/Shower Combo
Den/Bedroom Plus 3
Kitchen Breakfast Bar, Kitchen open to Family Room, Pantry, Soft Closing Cabinets, Soft Closing Drawers
Interior
Interior Features Alarm System - Owned, Crown Molding, Fire/Smoke Alarm, High Ceiling, Prewired for Alarm System, Refrigerator Included
Heating Central Electric, Central Gas, Zoned
Cooling Central Electric, Central Gas, Zoned
Flooring Carpet, Tile, Wood
Exterior
Exterior Feature Back Yard, Back Yard Fenced, Partially Fenced, Porch, Private Driveway, Side Yard
Parking Features Attached Garage
Garage Spaces 1.0
Roof Type Composition
Street Surface Concrete
Private Pool No
Building
Lot Description Cleared, Subdivision Lot
Faces North
Story 2
Foundation Slab
Lot Size Range 0 Up To 1/4 Acre
Builder Name Renowned Properties
Sewer Public Sewer
Water Public Water
Structure Type Other,Stone,Vinyl,Wood
New Construction Yes
Schools
Elementary Schools Atherton Elementary School (Houston)
Middle Schools Fleming Middle School
High Schools Wheatley High School
School District 27 - Houston
Others
Senior Community No
Restrictions No Restrictions
Tax ID 142-019-001-0003
Ownership Full Ownership
Energy Description Attic Vents,Ceiling Fans,Digital Program Thermostat,Energy Star Appliances,Insulation - Batt,Insulation - Blown Fiberglass
Acceptable Financing Cash Sale, Conventional, FHA, Investor, USDA Loan, VA
Tax Rate 2.3307
Disclosures No Disclosures, Other Disclosures, Owner/Agent
Listing Terms Cash Sale, Conventional, FHA, Investor, USDA Loan, VA
Financing Cash Sale,Conventional,FHA,Investor,USDA Loan,VA
Special Listing Condition No Disclosures, Other Disclosures, Owner/Agent
Read Less Info
Want to know what your home might be worth? Contact us for a FREE valuation!

Our team is ready to help you sell your home for the highest possible price ASAP

Bought with Martin & Black Real Estate LLC




