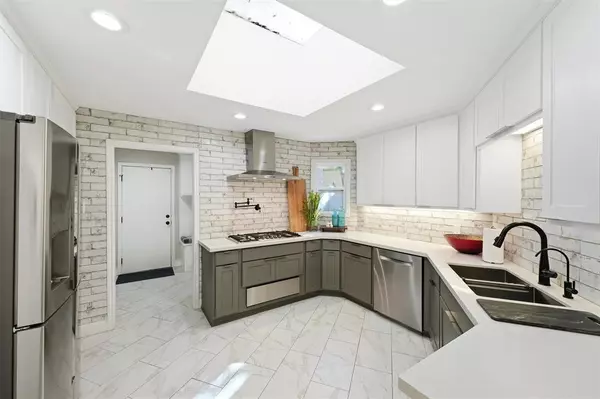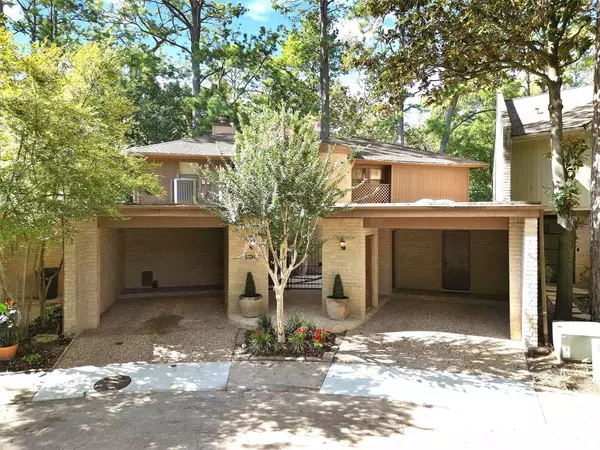For more information regarding the value of a property, please contact us for a free consultation.
Key Details
Property Type Townhouse
Sub Type Townhouse
Listing Status Sold
Purchase Type For Sale
Square Footage 3,331 sqft
Price per Sqft $208
Subdivision Woodstone Sec 03
MLS Listing ID 45474883
Sold Date 12/05/23
Style Traditional
Bedrooms 3
Full Baths 3
HOA Fees $472/ann
Year Built 1982
Annual Tax Amount $14,558
Tax Year 2022
Lot Size 4,174 Sqft
Property Description
Stunning 3 or 4 bedroom home in 24-hour guarded, gated community of Woodstone 3. ELEVATOR installed. First floor living with heavily wooded backyard views. Kitchen with quartz counters, GAS cooktop, built-in microwave and oven. Large walk in pantry. 1 or 2 bedrooms down with full bath. Study/office area. Spiral staircase leads to primary bedroom with amazing treetop views. Oversized primary bath with dry sauna, 2 large walk in closets, double vanities, soaking tub and separate shower. Sliding doors to several outdoor living spaces. PEX pipes, Tankless Water Heater. 2 Trane AC units, Reverse Osmosis and whole house water filtration. Toto Bidets. 2 attached carport spaces. Community pool, tennis, clubhouse, walking paths. Zoned to highly acclaimed Frostwood, Memorial Middle and Memorial High School. Schedule your appointment today!
Location
State TX
County Harris
Area Memorial West
Rooms
Bedroom Description 1 Bedroom Down - Not Primary BR,Primary Bed - 2nd Floor,Sitting Area
Other Rooms Formal Dining, Formal Living, Home Office/Study, Living Area - 1st Floor, Utility Room in House
Master Bathroom Bidet, Full Secondary Bathroom Down, Primary Bath: Double Sinks, Primary Bath: Separate Shower, Primary Bath: Soaking Tub, Secondary Bath(s): Tub/Shower Combo, Vanity Area
Den/Bedroom Plus 4
Kitchen Pot Filler, Pots/Pans Drawers, Reverse Osmosis, Soft Closing Cabinets, Soft Closing Drawers, Under Cabinet Lighting, Walk-in Pantry
Interior
Interior Features Balcony, Elevator, Fire/Smoke Alarm, High Ceiling, Refrigerator Included
Heating Central Gas
Cooling Central Electric
Flooring Engineered Wood, Tile
Fireplaces Number 1
Fireplaces Type Gas Connections, Gaslog Fireplace
Appliance Electric Dryer Connection, Full Size, Gas Dryer Connections
Dryer Utilities 1
Laundry Utility Rm in House
Exterior
Exterior Feature Area Tennis Courts, Balcony, Clubhouse, Controlled Access, Dry Sauna, Patio/Deck, Sprinkler System, Storage
Carport Spaces 2
Roof Type Composition
Street Surface Concrete,Curbs
Accessibility Manned Gate
Private Pool No
Building
Story 2
Unit Location Wooded
Entry Level Levels 1 and 2
Foundation Slab on Builders Pier
Sewer Public Sewer
Water Public Water
Structure Type Brick,Cement Board,Wood
New Construction No
Schools
Elementary Schools Frostwood Elementary School
Middle Schools Memorial Middle School (Spring Branch)
High Schools Memorial High School (Spring Branch)
School District 49 - Spring Branch
Others
HOA Fee Include Clubhouse,Courtesy Patrol,Grounds,Insurance,Limited Access Gates,On Site Guard,Recreational Facilities,Trash Removal,Water and Sewer
Senior Community No
Tax ID 104-394-000-0130
Ownership Full Ownership
Energy Description Attic Fan,Attic Vents,Ceiling Fans,Digital Program Thermostat
Acceptable Financing Cash Sale, Conventional
Tax Rate 2.3379
Disclosures Sellers Disclosure
Listing Terms Cash Sale, Conventional
Financing Cash Sale,Conventional
Special Listing Condition Sellers Disclosure
Read Less Info
Want to know what your home might be worth? Contact us for a FREE valuation!

Our team is ready to help you sell your home for the highest possible price ASAP

Bought with Greenwood King Properties - Kirby Office




