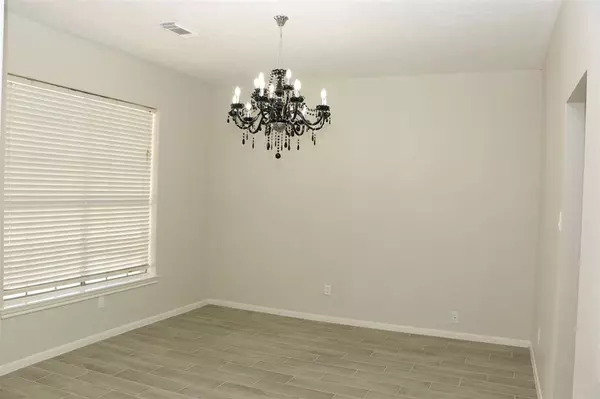For more information regarding the value of a property, please contact us for a free consultation.
Key Details
Property Type Single Family Home
Listing Status Sold
Purchase Type For Sale
Square Footage 2,672 sqft
Price per Sqft $108
Subdivision Westwood South Patio Homes
MLS Listing ID 71430897
Sold Date 12/04/23
Style Traditional
Bedrooms 4
Full Baths 2
Half Baths 1
HOA Fees $28/ann
HOA Y/N 1
Year Built 1992
Annual Tax Amount $6,406
Tax Year 2022
Lot Size 5,500 Sqft
Acres 0.1263
Property Description
MULTIPLE OFFERS RECEIVED, SELLER WIIL TAKE DECISION BY TOMORROW EVENING 10/25/23. Recently updated two story home! This beautiful house is ready to become your next home. Walking inside you will find beautiful tile flooring entire first floor, fresh modern paint, new fixtures and updated finishes at every turn. The stunning kitchen features new cabinetry, quartz counter tops, beautiful backsplash and SS appliances, built in microwave, gas cooktop. The master suite offers a garden tub, separate shower, dual sinks & walk-in closet. Easy access to BW8, 20 minutes' drive to downtown. Newer solar panel, water softener, big covered patio, Gazebo. Don't miss out on the opportunity of making this your home. Schedule your private showing today.
Location
State TX
County Harris
Area Sharpstown Area
Rooms
Bedroom Description All Bedrooms Up
Other Rooms 1 Living Area, Breakfast Room, Formal Living, Gameroom Up
Master Bathroom Primary Bath: Double Sinks, Primary Bath: Separate Shower, Primary Bath: Soaking Tub, Secondary Bath(s): Double Sinks
Kitchen Walk-in Pantry
Interior
Heating Central Gas
Cooling Central Electric
Flooring Laminate, Tile
Fireplaces Number 1
Exterior
Exterior Feature Back Yard Fenced, Private Driveway
Parking Features Attached Garage
Garage Spaces 2.0
Roof Type Composition
Private Pool No
Building
Lot Description Subdivision Lot
Story 2
Foundation Slab
Lot Size Range 1/4 Up to 1/2 Acre
Sewer Public Sewer
Water Public Water
Structure Type Brick,Cement Board
New Construction No
Schools
Elementary Schools Horn Elementary School (Alief)
Middle Schools Olle Middle School
High Schools Aisd Draw
School District 2 - Alief
Others
Senior Community No
Restrictions Deed Restrictions
Tax ID 112-893-000-0018
Energy Description Ceiling Fans,Energy Star/CFL/LED Lights,Solar Panel - Owned
Tax Rate 2.4058
Disclosures Sellers Disclosure
Special Listing Condition Sellers Disclosure
Read Less Info
Want to know what your home might be worth? Contact us for a FREE valuation!

Our team is ready to help you sell your home for the highest possible price ASAP

Bought with Lugary, LLC




