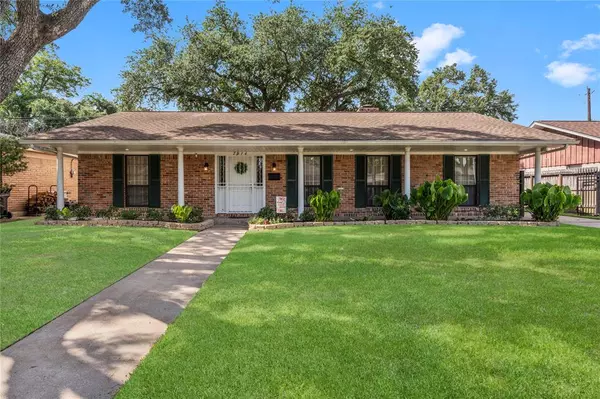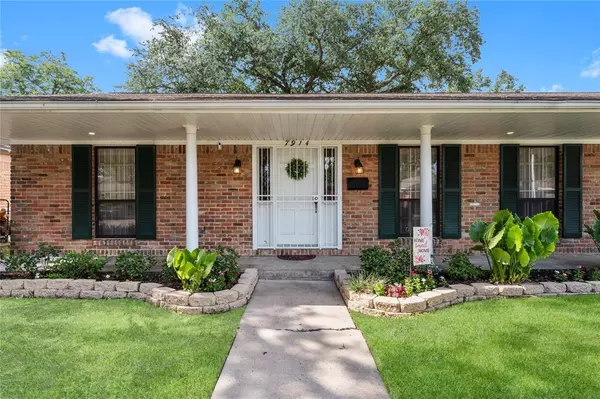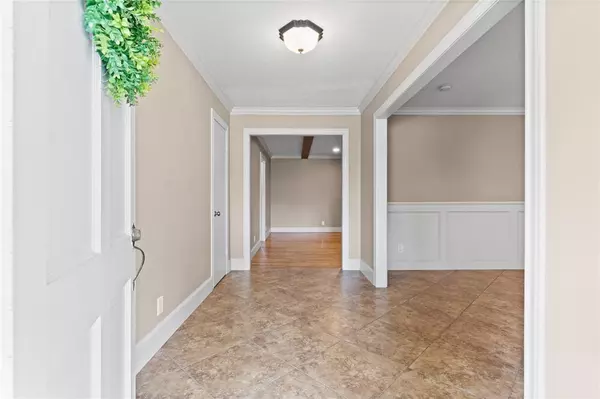For more information regarding the value of a property, please contact us for a free consultation.
Key Details
Property Type Single Family Home
Listing Status Sold
Purchase Type For Sale
Square Footage 2,054 sqft
Price per Sqft $165
Subdivision Glenbrook Valley
MLS Listing ID 2403173
Sold Date 12/11/23
Style Ranch,Traditional
Bedrooms 3
Full Baths 2
Year Built 1958
Annual Tax Amount $5,291
Tax Year 2022
Lot Size 7,700 Sqft
Acres 0.1768
Property Description
Welcome to 7914 Glenheath Dr. This 3 bed 2 bath, midcentury ranch home is located in the highly acclaimed Glenbrook Valley neighborhood and will be sure to amaze! The pride in ownership will not go unnoticed as soon as you walk through the front door. Tile and wood floors (NO CARPET), Custom cabinetry throughout (2015), completely remodeled kitchen (2015), tankless hot water (2015), upgraded electrical panel (2016), and new AC coil and outside unit less than a year ago! Additional features include an extended back patio, metal carport installed between the detached 2 car garage and home, and much more. This home is just minutes from amazing restaurants and shopping, as well as minutes away from downtown. This home ready for its next owner, now schedule your appointment today and come see for yourself this incredible home!
Location
State TX
County Harris
Area Hobby Area
Rooms
Bedroom Description All Bedrooms Down,Walk-In Closet
Other Rooms Breakfast Room, Family Room, Formal Dining, Home Office/Study, Utility Room in House
Master Bathroom Primary Bath: Shower Only, Secondary Bath(s): Tub/Shower Combo
Kitchen Island w/o Cooktop, Soft Closing Cabinets, Soft Closing Drawers
Interior
Interior Features Alarm System - Owned, Crown Molding, Window Coverings, Fire/Smoke Alarm, Formal Entry/Foyer, Prewired for Alarm System
Heating Central Gas
Cooling Central Electric
Flooring Tile, Wood
Fireplaces Number 1
Fireplaces Type Gaslog Fireplace, Wood Burning Fireplace
Exterior
Exterior Feature Patio/Deck, Porch
Parking Features Detached Garage
Garage Spaces 2.0
Carport Spaces 2
Garage Description Auto Garage Door Opener, Driveway Gate
Roof Type Composition
Private Pool No
Building
Lot Description Subdivision Lot
Faces North
Story 1
Foundation Slab
Lot Size Range 0 Up To 1/4 Acre
Sewer Public Sewer
Water Public Water
Structure Type Brick
New Construction No
Schools
Elementary Schools Lewis/Bellfort Academy
Middle Schools Ortiz Middle School
High Schools Chavez High School
School District 27 - Houston
Others
Senior Community No
Restrictions Deed Restrictions
Tax ID 085-030-000-0006
Ownership Full Ownership
Tax Rate 2.3519
Disclosures Sellers Disclosure
Special Listing Condition Sellers Disclosure
Read Less Info
Want to know what your home might be worth? Contact us for a FREE valuation!

Our team is ready to help you sell your home for the highest possible price ASAP

Bought with My City Homes Realty




