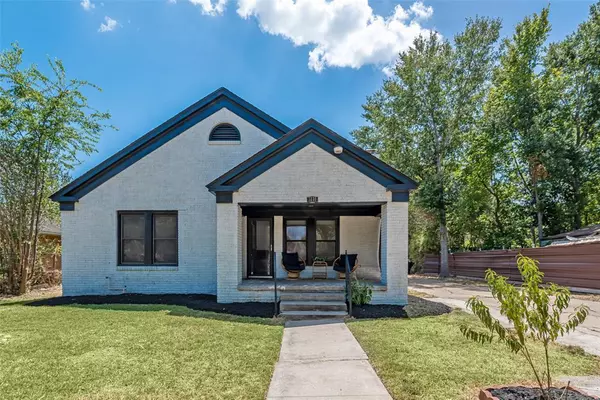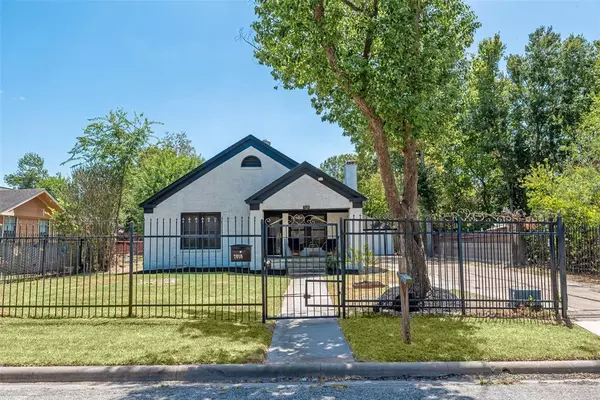For more information regarding the value of a property, please contact us for a free consultation.
Key Details
Property Type Single Family Home
Listing Status Sold
Purchase Type For Sale
Square Footage 1,534 sqft
Price per Sqft $173
Subdivision Golfcrest
MLS Listing ID 71630477
Sold Date 12/12/23
Style Traditional
Bedrooms 3
Full Baths 2
Year Built 1935
Annual Tax Amount $3,450
Tax Year 2022
Lot Size 8,450 Sqft
Acres 0.194
Property Description
Welcome to 7010 Kinney St, a charming 1935 brick Bungalow nestled in the sought-after Hobby Area. This fully fenced property offers a warm atmosphere, perfect for those seeking a stylish living space. Inside, this home boasts 3 bedrooms and 2 full baths. The main living area and bedrooms feature laminate flooring and tile in the baths. Cozy up on chilly evenings next to the wood-burning fireplace in the living room or gather in the formal dining area, complete with a wood accent ceiling. Enjoy the bright kitchen, equipped with white cabinets, quartz countertops, and stainless-steel appliances. The primary bedroom offers a private ensuite bathroom featuring a standalone shower. Additionally, you'll find a convenient walk-in closet that includes washer dryer connections. Step outside to discover a spacious backyard w/ a detached oversized garage, and a generator for added peace of mind. This property offers easy access to nearby amenities such as shops, restaurants, parks, and schools.
Location
State TX
County Harris
Area Hobby Area
Rooms
Bedroom Description En-Suite Bath,Primary Bed - 1st Floor,Walk-In Closet
Other Rooms 1 Living Area, Formal Dining, Kitchen/Dining Combo, Utility Room in House
Master Bathroom Primary Bath: Shower Only, Secondary Bath(s): Shower Only
Kitchen Pantry
Interior
Heating Central Electric
Cooling Central Electric
Flooring Laminate, Tile
Fireplaces Number 1
Fireplaces Type Wood Burning Fireplace
Exterior
Exterior Feature Back Yard, Back Yard Fenced, Fully Fenced, Porch
Parking Features Detached Garage
Garage Spaces 1.0
Garage Description Double-Wide Driveway
Roof Type Composition
Street Surface Concrete
Private Pool No
Building
Lot Description Subdivision Lot
Story 1
Foundation Pier & Beam
Lot Size Range 0 Up To 1/4 Acre
Sewer Public Sewer
Water Public Water
Structure Type Brick
New Construction No
Schools
Elementary Schools Golfcrest Elementary School
Middle Schools Hartman Middle School
High Schools Sterling High School (Houston)
School District 27 - Houston
Others
Senior Community No
Restrictions No Restrictions
Tax ID 059-073-032-0002
Acceptable Financing Cash Sale, Conventional, FHA, VA
Tax Rate 2.2019
Disclosures Sellers Disclosure
Listing Terms Cash Sale, Conventional, FHA, VA
Financing Cash Sale,Conventional,FHA,VA
Special Listing Condition Sellers Disclosure
Read Less Info
Want to know what your home might be worth? Contact us for a FREE valuation!

Our team is ready to help you sell your home for the highest possible price ASAP

Bought with Stone's Throw Realty




