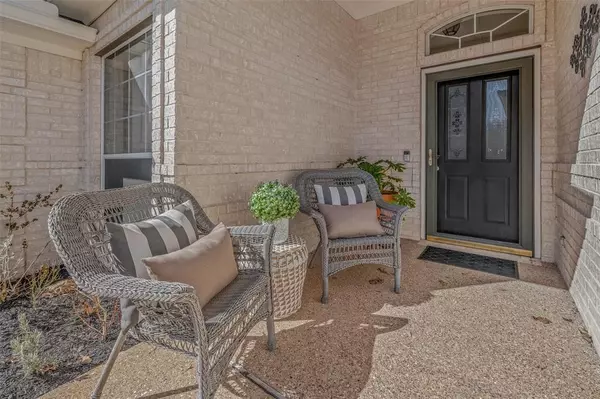For more information regarding the value of a property, please contact us for a free consultation.
Key Details
Property Type Single Family Home
Listing Status Sold
Purchase Type For Sale
Square Footage 1,543 sqft
Price per Sqft $186
Subdivision Carriage Hills Ph 1
MLS Listing ID 36035800
Sold Date 03/07/24
Style Traditional
Bedrooms 3
Full Baths 2
HOA Fees $10/ann
HOA Y/N 1
Year Built 1997
Lot Size 9,871 Sqft
Acres 0.2266
Property Description
The gorgeous 3 bedroom, 2 bathroom home in Carriage Hills exudes inviting warmth and charm. As you enter through the covered front porch, you are immediately welcomed by the large living room with beautiful wood flooring, crown molding and a fireplace, serving as the focal point. Passing the rounded dining room, you enter the large kitchen, which boasts stainless steel appliances, ample cabinetry and counter space and a pantry. The primary suite with recessed ceiling and en-suite bathroom, is complete with dual vanities and a separate tub and walk-in shower. Two guest rooms, each with floor to ceiling windows, allow for family or guests to relax and a shared secondary bathroom provides convenience with a shower/tub combo. In addition to the wonderful interior features, this home has an outstanding backyard that begins with a covered seating area and extends to a large landscaped patio, perfect for a quiet retreat or entertaining.
Location
State TX
County Brazos
Rooms
Bedroom Description All Bedrooms Down,En-Suite Bath,Primary Bed - 1st Floor,Sitting Area,Walk-In Closet
Other Rooms 1 Living Area, Formal Dining, Living Area - 1st Floor, Utility Room in House
Master Bathroom Primary Bath: Double Sinks, Primary Bath: Jetted Tub, Primary Bath: Separate Shower
Kitchen Breakfast Bar
Interior
Heating Central Gas
Cooling Central Electric
Flooring Carpet, Tile, Wood
Fireplaces Number 1
Fireplaces Type Gaslog Fireplace
Exterior
Exterior Feature Back Yard, Covered Patio/Deck, Patio/Deck
Parking Features Attached Garage
Garage Spaces 2.0
Roof Type Composition
Street Surface Asphalt
Private Pool No
Building
Lot Description Corner, Cul-De-Sac
Faces Southeast
Story 1
Foundation Slab
Lot Size Range 0 Up To 1/4 Acre
Sewer Public Sewer
Water Public Water
Structure Type Brick
New Construction No
Schools
Elementary Schools Mary Branch Elementary School
Middle Schools Stephen F. Austin Middle School
High Schools Bryan High School
School District 148 - Bryan
Others
HOA Fee Include Other
Senior Community No
Restrictions Deed Restrictions
Tax ID 99172
Energy Description Attic Vents,Insulated Doors,Insulation - Batt,Insulation - Blown Fiberglass,North/South Exposure
Acceptable Financing Cash Sale, Conventional, FHA, VA
Disclosures Exclusions, Sellers Disclosure
Listing Terms Cash Sale, Conventional, FHA, VA
Financing Cash Sale,Conventional,FHA,VA
Special Listing Condition Exclusions, Sellers Disclosure
Read Less Info
Want to know what your home might be worth? Contact us for a FREE valuation!

Our team is ready to help you sell your home for the highest possible price ASAP

Bought with Non-MLS




