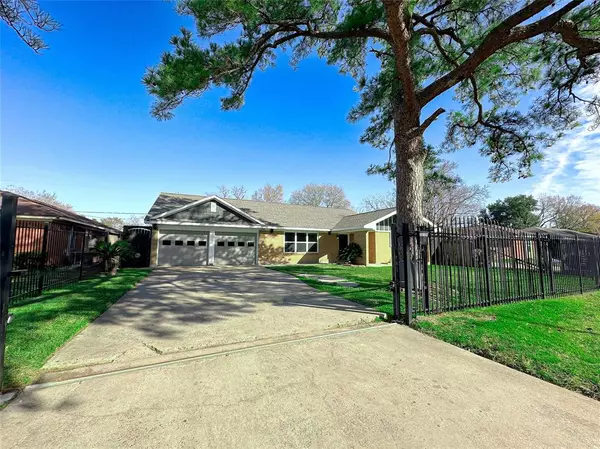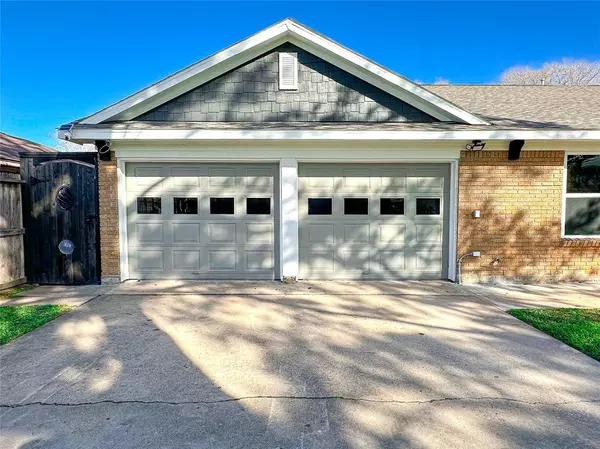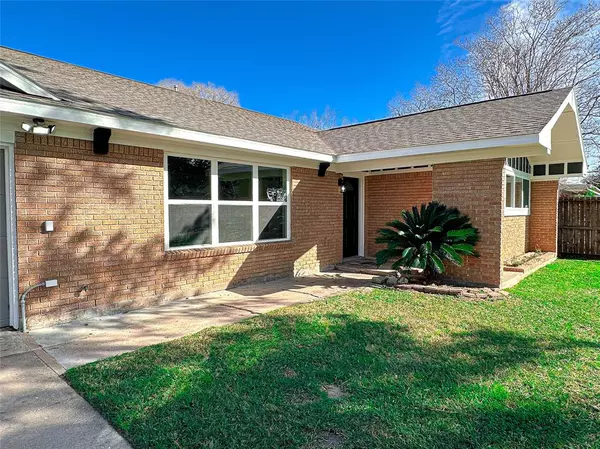For more information regarding the value of a property, please contact us for a free consultation.
Key Details
Property Type Single Family Home
Listing Status Sold
Purchase Type For Sale
Square Footage 2,001 sqft
Price per Sqft $134
Subdivision Home Owned Estates Sec 06
MLS Listing ID 39752260
Sold Date 03/11/24
Style Traditional
Bedrooms 4
Full Baths 2
Half Baths 2
Year Built 1955
Annual Tax Amount $5,602
Tax Year 2023
Lot Size 9,100 Sqft
Acres 0.2089
Property Description
You will adore this completely renovated home. It is placed in a nice neighborhood just across the street from the park. It is a gated property with complete privacy and includes a three door garage leading straight to the back patio. The back patio is spacious, perfect for any outdoor activity and even includes a shed for any storage. As we head inside the home, you are greeted by a completely open layout and high ceilings in the living room area. A modern electric fireplace that will keep you nice and warm during the holidays and has more than enough space for your furniture. The kitchen features a modern and new look with its quartz countertops and lights hanging from the island. Each and every bedroom offers enough space for you to accommodate to your desire. As soon as you walk in to the primary room you will be amazed by the amount of space and high ceilings with its very own bathroom and walk-in closet for you to enjoy!!
Location
State TX
County Harris
Area North Channel
Rooms
Bedroom Description All Bedrooms Down,Walk-In Closet
Other Rooms 1 Living Area, Family Room, Guest Suite, Kitchen/Dining Combo, Living/Dining Combo, Utility Room in Garage
Master Bathroom Primary Bath: Double Sinks, Primary Bath: Jetted Tub, Primary Bath: Separate Shower, Primary Bath: Tub/Shower Combo, Secondary Bath(s): Soaking Tub, Vanity Area
Den/Bedroom Plus 4
Kitchen Instant Hot Water, Island w/o Cooktop, Kitchen open to Family Room, Pantry, Pots/Pans Drawers, Under Cabinet Lighting
Interior
Interior Features Fire/Smoke Alarm, High Ceiling, Prewired for Alarm System
Heating Central Gas
Cooling Central Electric
Flooring Vinyl, Vinyl Plank
Fireplaces Number 1
Fireplaces Type Electric Fireplace
Exterior
Exterior Feature Back Yard, Back Yard Fenced, Covered Patio/Deck, Fully Fenced, Outdoor Kitchen, Patio/Deck, Porch, Storage Shed
Parking Features Attached Garage
Garage Spaces 2.0
Roof Type Tile
Street Surface Concrete
Accessibility Driveway Gate
Private Pool No
Building
Lot Description Subdivision Lot
Faces South
Story 1
Foundation Slab
Lot Size Range 0 Up To 1/4 Acre
Sewer Public Sewer
Structure Type Brick,Cement Board,Wood
New Construction No
Schools
Elementary Schools Green Valley Elementary School (Galena Park)
Middle Schools Cunningham Middle School (Galena Park)
High Schools North Shore Senior High School
School District 21 - Galena Park
Others
Senior Community No
Restrictions Unknown
Tax ID 085-460-000-0199
Energy Description Attic Vents,Ceiling Fans,Digital Program Thermostat,High-Efficiency HVAC,Insulated Doors,Insulation - Batt
Acceptable Financing Cash Sale, Conventional, FHA, VA
Tax Rate 2.5789
Disclosures Sellers Disclosure
Listing Terms Cash Sale, Conventional, FHA, VA
Financing Cash Sale,Conventional,FHA,VA
Special Listing Condition Sellers Disclosure
Read Less Info
Want to know what your home might be worth? Contact us for a FREE valuation!

Our team is ready to help you sell your home for the highest possible price ASAP

Bought with Compass RE Texas, LLC - The Woodlands




