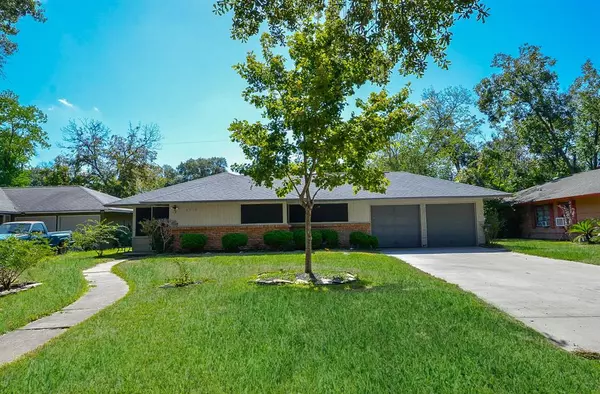For more information regarding the value of a property, please contact us for a free consultation.
Key Details
Property Type Single Family Home
Listing Status Sold
Purchase Type For Sale
Square Footage 1,784 sqft
Price per Sqft $131
Subdivision Overbrook Sec 05
MLS Listing ID 71452535
Sold Date 03/08/24
Style Traditional
Bedrooms 3
Full Baths 2
Half Baths 1
Year Built 1955
Annual Tax Amount $2,081
Tax Year 2022
Lot Size 7,128 Sqft
Acres 0.1636
Property Description
This upgraded home is everything you need for an exceptional lifestyle! It's ideally situated in a prime location, conveniently located near major streets and highways, making it a perfect blend of modern comfort and accessibility. This home offers three distinct outdoor sitting areas, it's perfect to relax, entertain guests, or simply unwind after a long day. This well-designed residence boasts a cozy living/dining area, a modern kitchen with granite countertops and backsplash, and just off the kitchen it's the breakfast area. The house offers 3 beds all designed for comfort and relaxation. In addition, working from home is a breeze in the dedicated home office, designed to inspire productivity. This estate seamlessly combines comfort with truly inviting and functional living space. Are you ready for BBQ's, evening relaxation, etc? You have options for every mood and occasion!
Location
State TX
County Harris
Area Hobby Area
Rooms
Bedroom Description All Bedrooms Down,Primary Bed - 1st Floor,Sitting Area,Walk-In Closet
Other Rooms 1 Living Area, Breakfast Room, Formal Dining, Home Office/Study, Kitchen/Dining Combo, Living Area - 1st Floor, Utility Room in House
Master Bathroom Half Bath, Primary Bath: Tub/Shower Combo, Secondary Bath(s): Tub/Shower Combo, Vanity Area
Kitchen Breakfast Bar, Kitchen open to Family Room
Interior
Interior Features Crown Molding, Fire/Smoke Alarm, Window Coverings
Heating Central Gas
Cooling Central Electric
Flooring Laminate, Vinyl Plank, Wood
Exterior
Exterior Feature Back Yard Fenced, Covered Patio/Deck, Porch, Rooftop Deck, Storage Shed
Parking Features Attached Garage
Garage Spaces 2.0
Garage Description Double-Wide Driveway
Roof Type Composition
Street Surface Asphalt,Concrete
Private Pool No
Building
Lot Description Subdivision Lot
Story 1
Foundation Slab
Lot Size Range 0 Up To 1/4 Acre
Sewer Public Sewer
Water Public Water
Structure Type Brick,Wood
New Construction No
Schools
Elementary Schools Garden Villas Elementary School
Middle Schools Hartman Middle School
High Schools Sterling High School (Houston)
School District 27 - Houston
Others
Senior Community No
Restrictions Deed Restrictions
Tax ID 080-479-000-0012
Energy Description Ceiling Fans,Digital Program Thermostat,High-Efficiency HVAC,Solar Screens
Acceptable Financing Cash Sale, Conventional, FHA, Investor, VA
Tax Rate 2.3519
Disclosures Sellers Disclosure
Listing Terms Cash Sale, Conventional, FHA, Investor, VA
Financing Cash Sale,Conventional,FHA,Investor,VA
Special Listing Condition Sellers Disclosure
Read Less Info
Want to know what your home might be worth? Contact us for a FREE valuation!

Our team is ready to help you sell your home for the highest possible price ASAP

Bought with First Choice Real Estate




