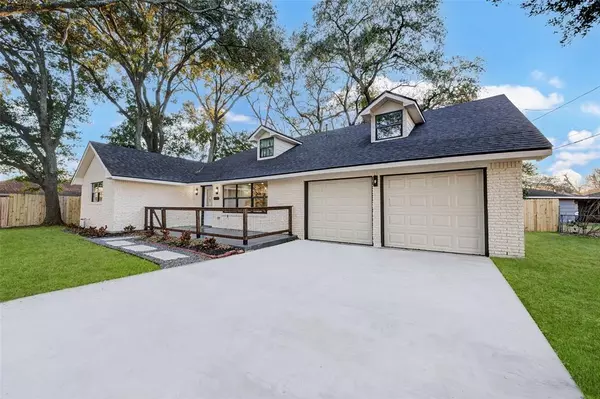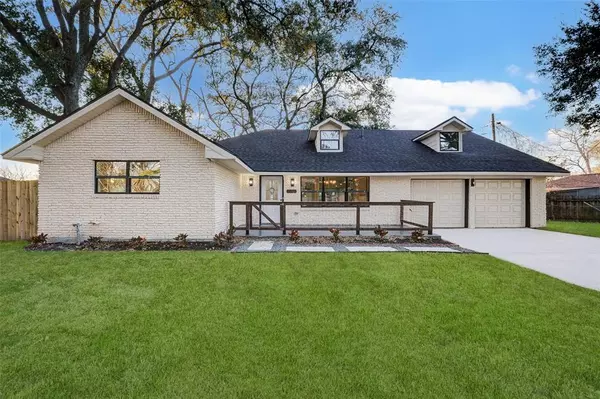For more information regarding the value of a property, please contact us for a free consultation.
Key Details
Property Type Single Family Home
Listing Status Sold
Purchase Type For Sale
Square Footage 2,631 sqft
Price per Sqft $150
Subdivision Overbrook Sec 10
MLS Listing ID 80029095
Sold Date 03/14/24
Style Craftsman,Ranch
Bedrooms 4
Full Baths 3
Year Built 1957
Annual Tax Amount $6,624
Tax Year 2023
Lot Size 0.365 Acres
Acres 0.365
Property Description
Assimilating new construction, this home was taken down to the studs & remodeled w/ designer grade finishes and an open concept, featuring 2 separate wet bars, a spacious living area, 4 spacious bedrooms w/ 2 primary suites: one featuring separate his & her closets & the other featuring a study table enabling a work/study from home option; all new wiring, electrical panel & riser, new PEX supply lines and PVC drain lines, new HVAC ducts (all mechanical brought up to code), new roof w/ 10yr warranty, energy efficient double pane windows (Refer to list of upgrades); Home is right opposite to a church & a private school. Less than 1/2 a block from the recently redone Stewart Park w/ walking & biking trails. Fully fenced backyard, redone front & back patio w/ Lg format tiles, fully landscaped & hardscaped front yard & refinished driveway add to the appeal of the property. The seller left no stone unturned. Easy access to UH, TSU, Downtown, Hobby Airport, & major freeways. Call today!
Location
State TX
County Harris
Area Hobby Area
Rooms
Bedroom Description 1 Bedroom Down - Not Primary BR,1 Bedroom Up,2 Primary Bedrooms,All Bedrooms Down,Primary Bed - 1st Floor,Walk-In Closet
Other Rooms 1 Living Area, Breakfast Room, Den, Family Room, Home Office/Study, Kitchen/Dining Combo, Living Area - 1st Floor, Living/Dining Combo, Utility Room in House
Master Bathroom Full Secondary Bathroom Down, Primary Bath: Tub/Shower Combo, Secondary Bath(s): Shower Only, Two Primary Baths
Den/Bedroom Plus 4
Kitchen Breakfast Bar, Instant Hot Water, Island w/o Cooktop, Kitchen open to Family Room, Pantry, Pot Filler, Pots/Pans Drawers, Walk-in Pantry
Interior
Interior Features Dry Bar, Dryer Included, Fire/Smoke Alarm, Formal Entry/Foyer, High Ceiling, Refrigerator Included, Split Level, Washer Included, Wet Bar, Window Coverings
Heating Central Gas
Cooling Central Electric
Flooring Tile, Vinyl Plank
Fireplaces Number 1
Fireplaces Type Freestanding, Wood Burning Fireplace
Exterior
Exterior Feature Back Yard, Back Yard Fenced, Fully Fenced, Patio/Deck, Porch
Parking Features Attached Garage
Garage Spaces 2.0
Garage Description Auto Garage Door Opener
Roof Type Composition
Street Surface Asphalt,Curbs
Private Pool No
Building
Lot Description Cleared, Subdivision Lot
Story 1
Foundation Slab
Lot Size Range 1/4 Up to 1/2 Acre
Sewer Public Sewer
Water Public Water
Structure Type Brick,Cement Board
New Construction No
Schools
Elementary Schools Garden Villas Elementary School
Middle Schools Hartman Middle School
High Schools Sterling High School (Houston)
School District 27 - Houston
Others
Senior Community No
Restrictions Unknown
Tax ID 084-086-000-0010
Ownership Full Ownership
Energy Description Ceiling Fans,Digital Program Thermostat,Energy Star Appliances,Energy Star/CFL/LED Lights,High-Efficiency HVAC,HVAC>13 SEER,Insulated/Low-E windows,Insulation - Batt
Acceptable Financing Cash Sale, Conventional, FHA, VA
Tax Rate 2.3519
Disclosures Sellers Disclosure
Green/Energy Cert Home Energy Rating/HERS
Listing Terms Cash Sale, Conventional, FHA, VA
Financing Cash Sale,Conventional,FHA,VA
Special Listing Condition Sellers Disclosure
Read Less Info
Want to know what your home might be worth? Contact us for a FREE valuation!

Our team is ready to help you sell your home for the highest possible price ASAP

Bought with eXp Realty LLC




