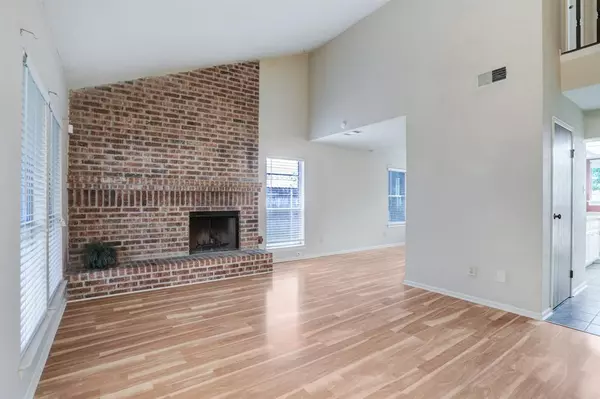For more information regarding the value of a property, please contact us for a free consultation.
Key Details
Property Type Single Family Home
Listing Status Sold
Purchase Type For Sale
Square Footage 1,671 sqft
Price per Sqft $163
Subdivision Sterling Knoll Sec 01
MLS Listing ID 26478470
Sold Date 03/18/24
Style Traditional
Bedrooms 3
Full Baths 2
Half Baths 1
HOA Fees $21/ann
HOA Y/N 1
Year Built 1981
Annual Tax Amount $5,612
Tax Year 2023
Lot Size 7,320 Sqft
Acres 0.168
Property Description
Red front door welcomes all guests. Family room has sloped high ceiling, laminate flooring & wood burning fireplace with gas starter. Formal dining also features a wet bar for entertaining.Adjoining kitchen has easy clean glass top range & microwave. Casual dining area has french doors that open to lovely covered deck with café lights, expanding area the entertaining outdoors.Back yard has plenty of green space, corn hole toss anyone? Large storage shed. Convenient In-house laundry room has built in shelving. All bedrooms upstairs away from living areas for privacy & quiet have ceiling fans. Both full baths have dual sinks, saving time during morning rush hour. Garage has additional lighting for any project you may have. There is a private community pool.Private park 4 blocks away.oned to sought after CCISD schools, Easy access to new HEB, Baybrook restaurants, entertainment, and shopping.Security System. No Mud Tax!Per owner- NEVER FLOODED, Clear Lake Area.
Location
State TX
County Harris
Area Clear Lake Area
Rooms
Bedroom Description All Bedrooms Up,Primary Bed - 2nd Floor,Split Plan,Walk-In Closet
Other Rooms Breakfast Room, Family Room, Formal Dining, Utility Room in House
Master Bathroom Primary Bath: Double Sinks, Primary Bath: Tub/Shower Combo, Secondary Bath(s): Double Sinks, Secondary Bath(s): Tub/Shower Combo
Den/Bedroom Plus 3
Interior
Interior Features Alarm System - Owned, Refrigerator Included, Wet Bar, Window Coverings
Heating Central Gas
Cooling Central Electric
Flooring Carpet, Laminate, Tile
Fireplaces Number 1
Fireplaces Type Gas Connections, Wood Burning Fireplace
Exterior
Exterior Feature Back Yard Fenced, Covered Patio/Deck, Patio/Deck, Storage Shed
Parking Features Attached Garage
Garage Spaces 2.0
Roof Type Composition
Street Surface Concrete,Curbs
Private Pool No
Building
Lot Description Subdivision Lot
Faces West
Story 2
Foundation Slab
Lot Size Range 0 Up To 1/4 Acre
Sewer Public Sewer
Water Public Water
Structure Type Brick
New Construction No
Schools
Elementary Schools North Pointe Elementary School
Middle Schools Clearlake Intermediate School
High Schools Clear Brook High School
School District 9 - Clear Creek
Others
HOA Fee Include Other
Senior Community No
Restrictions Deed Restrictions
Tax ID 112-025-000-0014
Ownership Full Ownership
Energy Description Ceiling Fans,High-Efficiency HVAC,Insulated Doors
Acceptable Financing Cash Sale, Conventional, FHA, VA
Tax Rate 2.1837
Disclosures Sellers Disclosure
Listing Terms Cash Sale, Conventional, FHA, VA
Financing Cash Sale,Conventional,FHA,VA
Special Listing Condition Sellers Disclosure
Read Less Info
Want to know what your home might be worth? Contact us for a FREE valuation!

Our team is ready to help you sell your home for the highest possible price ASAP

Bought with Vive Realty LLC




