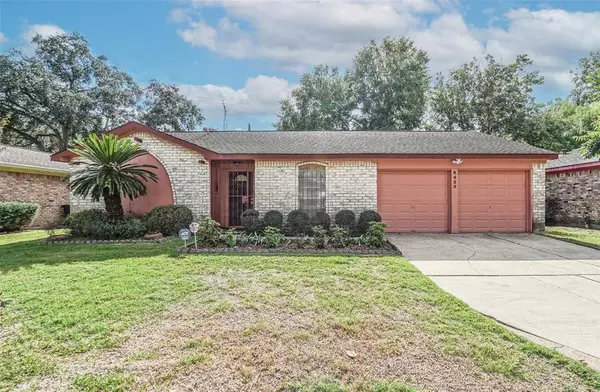For more information regarding the value of a property, please contact us for a free consultation.
Key Details
Property Type Single Family Home
Listing Status Sold
Purchase Type For Sale
Square Footage 1,658 sqft
Price per Sqft $168
Subdivision Sharpstown Country Club Terrac
MLS Listing ID 45695688
Sold Date 03/22/24
Style Ranch
Bedrooms 3
Full Baths 2
HOA Fees $20/ann
Year Built 1966
Annual Tax Amount $5,114
Tax Year 2023
Lot Size 7,680 Sqft
Acres 0.1763
Property Description
8423 Stroud Dr - Lovingly cared for 3 bedroom ranch style home with 2 full baths, an abundance of storage space, and a large walk-in pantry. Neutral colors throughout the home invite you in. The updated kitchen and bathrooms are a fresh surprise. Each bedroom has a walk-in closet for all your needs. The large backyard is fully fenced with an abundance of native plants and a storage shed to organize your tools. This home is ready for you to move in! Located centrally in the heart of Sharpstown on a tree lined street, close to freeways (59/69, Beltway 8, and Westpark Tollway), minutes to downtown and the medical center, walking distance to the nearby elementary school, and convenient to Houston Christian University. Must see to appreciate!
Location
State TX
County Harris
Area Sharpstown Area
Rooms
Bedroom Description All Bedrooms Down
Other Rooms Formal Living, Utility Room in House
Master Bathroom Primary Bath: Shower Only
Kitchen Pantry
Interior
Interior Features Dryer Included, High Ceiling, Refrigerator Included, Washer Included
Heating Central Gas
Cooling Central Electric
Flooring Carpet, Tile
Exterior
Parking Features Attached Garage
Garage Spaces 2.0
Roof Type Composition
Street Surface Concrete
Private Pool No
Building
Lot Description Subdivision Lot
Story 1
Foundation Slab
Lot Size Range 0 Up To 1/4 Acre
Sewer Public Sewer
Water Public Water
Structure Type Brick
New Construction No
Schools
Elementary Schools Neff Elementary School
Middle Schools Sugar Grove Middle School
High Schools Sharpstown High School
School District 27 - Houston
Others
Senior Community No
Restrictions Deed Restrictions
Tax ID 093-331-000-0004
Acceptable Financing Cash Sale, Conventional, FHA, VA
Tax Rate 2.2819
Disclosures Sellers Disclosure
Listing Terms Cash Sale, Conventional, FHA, VA
Financing Cash Sale,Conventional,FHA,VA
Special Listing Condition Sellers Disclosure
Read Less Info
Want to know what your home might be worth? Contact us for a FREE valuation!

Our team is ready to help you sell your home for the highest possible price ASAP

Bought with Keller Williams Realty Metropolitan




