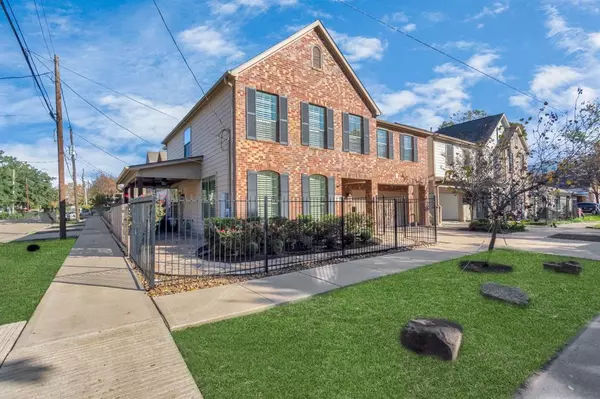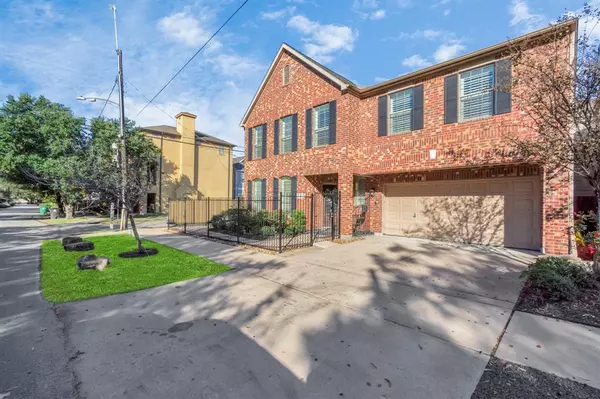For more information regarding the value of a property, please contact us for a free consultation.
Key Details
Property Type Single Family Home
Listing Status Sold
Purchase Type For Sale
Square Footage 2,459 sqft
Price per Sqft $237
Subdivision Houston Heights Annex
MLS Listing ID 60186107
Sold Date 03/27/24
Style Traditional
Bedrooms 3
Full Baths 2
Half Baths 1
Year Built 2010
Annual Tax Amount $10,946
Tax Year 2023
Lot Size 2,675 Sqft
Acres 0.0614
Property Description
Nestled in the charming Houston Heights area, this two-story home stands proudly on a corner lot, boasting 2400+ square feet of well-designed living space. The open concept floor plan invites a seamless flow, emphasizing the spaciousness & connectivity of the main living areas. A highlight of the home is the large gourmet kitchen, adorned with plenty of cabinets & expansive granite counters. The den, seamlessly connects with the kitchen, features built-in elements & warm wood floors, contributing to the home's inviting ambiance. With three bedrooms & 2.5 baths, the layout caters to functionality. Upstairs, the primary bedroom reigns supreme, offering a massive space with room for a sitting area. The game room offers versatility for various activities. Outside is side yard beckons with a fantastic custom-covered patio, perfect for entertaining. Conveniently located near a plethora of restaurants & shopping destinations, this luxurious Heights gem does not disappoint. Don't miss it!
Location
State TX
County Harris
Area Heights/Greater Heights
Rooms
Bedroom Description All Bedrooms Up,Primary Bed - 2nd Floor
Other Rooms Breakfast Room, Den, Formal Dining, Gameroom Up, Living Area - 1st Floor, Living/Dining Combo, Utility Room in House
Master Bathroom Primary Bath: Double Sinks, Primary Bath: Separate Shower, Primary Bath: Shower Only
Kitchen Breakfast Bar, Kitchen open to Family Room, Pantry, Under Cabinet Lighting
Interior
Interior Features Alarm System - Owned, Fire/Smoke Alarm
Heating Central Gas
Cooling Central Electric
Flooring Carpet, Wood
Exterior
Exterior Feature Covered Patio/Deck, Fully Fenced, Patio/Deck, Side Yard, Sprinkler System
Parking Features Attached Garage
Garage Spaces 2.0
Roof Type Composition
Street Surface Concrete,Curbs
Private Pool No
Building
Lot Description Subdivision Lot
Faces South
Story 2
Foundation Slab
Lot Size Range 0 Up To 1/4 Acre
Sewer Public Sewer
Water Public Water
Structure Type Brick
New Construction No
Schools
Elementary Schools Love Elementary School
Middle Schools Hamilton Middle School (Houston)
High Schools Waltrip High School
School District 27 - Houston
Others
Senior Community No
Restrictions Deed Restrictions
Tax ID 039-117-001-0001
Ownership Full Ownership
Energy Description Ceiling Fans,Digital Program Thermostat
Acceptable Financing Cash Sale, Conventional, FHA, VA
Tax Rate 2.2019
Disclosures Sellers Disclosure
Listing Terms Cash Sale, Conventional, FHA, VA
Financing Cash Sale,Conventional,FHA,VA
Special Listing Condition Sellers Disclosure
Read Less Info
Want to know what your home might be worth? Contact us for a FREE valuation!

Our team is ready to help you sell your home for the highest possible price ASAP

Bought with Urban Loop Realty




