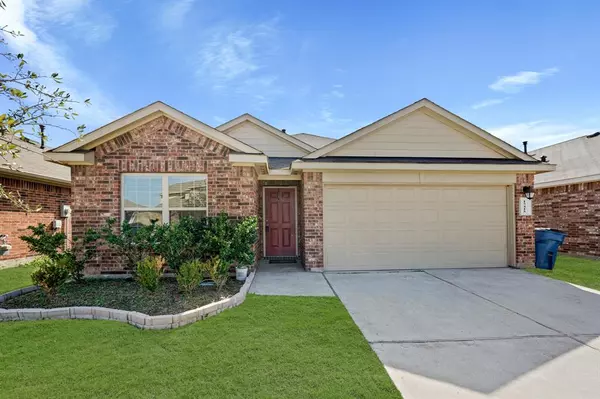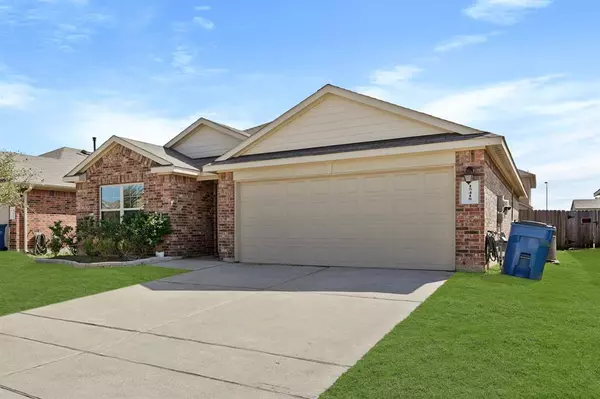For more information regarding the value of a property, please contact us for a free consultation.
Key Details
Property Type Single Family Home
Listing Status Sold
Purchase Type For Sale
Square Footage 1,812 sqft
Price per Sqft $143
Subdivision Rancho Verde
MLS Listing ID 32549314
Sold Date 03/27/24
Style Traditional
Bedrooms 4
Full Baths 2
HOA Fees $37/ann
HOA Y/N 1
Year Built 2017
Annual Tax Amount $5,761
Tax Year 2023
Lot Size 5,040 Sqft
Acres 0.1157
Property Description
Welcome to your home in Rancho Verde! This delightful 4-bedroom, 2-bathroom residence is ready for you to make it your own. The kitchen seamlessly connects to the spacious living/dining area, creating an inviting atmosphere. You'll love the convenience of the island, complete with a double sink and ample storage space.
Throughout the main areas of the home, you'll find stylish laminate flooring, while the bedrooms offer cozy carpeting. The primary bathroom boasts Jack and Jill sinks, along with built-in shelving and a generously sized walk-in closet.
Inside, a large utility room adds practicality to daily life. Outside, the fenced backyard features a covered patio, perfect for hosting gatherings or simply relaxing outdoors. Don't miss out on the opportunity to tour this wonderful home – schedule your visit today!
Location
State TX
County Harris
Area North Channel
Rooms
Bedroom Description All Bedrooms Down,Walk-In Closet
Other Rooms 1 Living Area, Living/Dining Combo, Utility Room in House
Master Bathroom Primary Bath: Double Sinks, Secondary Bath(s): Shower Only, Vanity Area
Den/Bedroom Plus 4
Kitchen Island w/o Cooktop, Kitchen open to Family Room, Pantry
Interior
Interior Features Fire/Smoke Alarm
Heating Central Gas
Cooling Central Electric
Flooring Carpet, Laminate
Exterior
Exterior Feature Back Yard, Back Yard Fenced
Parking Features Attached Garage
Garage Spaces 2.0
Roof Type Composition
Street Surface Concrete
Private Pool No
Building
Lot Description Subdivision Lot
Story 1
Foundation Slab
Lot Size Range 0 Up To 1/4 Acre
Water Water District
Structure Type Brick,Cement Board
New Construction No
Schools
Elementary Schools Hamblen Elementary School
Middle Schools Johnson Junior High
High Schools Channelview High School
School District 8 - Channelview
Others
Senior Community No
Restrictions Deed Restrictions
Tax ID 138-892-005-0005
Energy Description Ceiling Fans
Acceptable Financing Cash Sale, Conventional, FHA, VA
Tax Rate 2.1304
Disclosures Sellers Disclosure
Listing Terms Cash Sale, Conventional, FHA, VA
Financing Cash Sale,Conventional,FHA,VA
Special Listing Condition Sellers Disclosure
Read Less Info
Want to know what your home might be worth? Contact us for a FREE valuation!

Our team is ready to help you sell your home for the highest possible price ASAP

Bought with Real Broker, LLC




