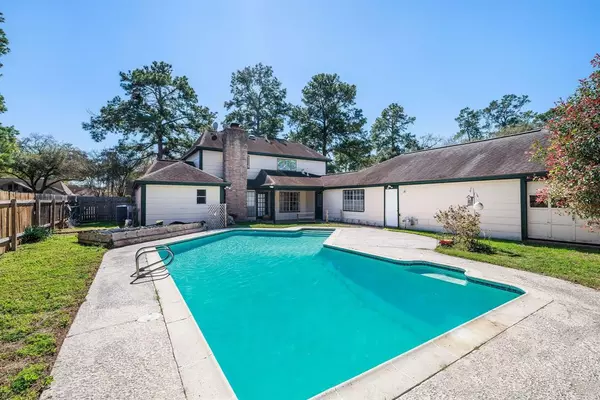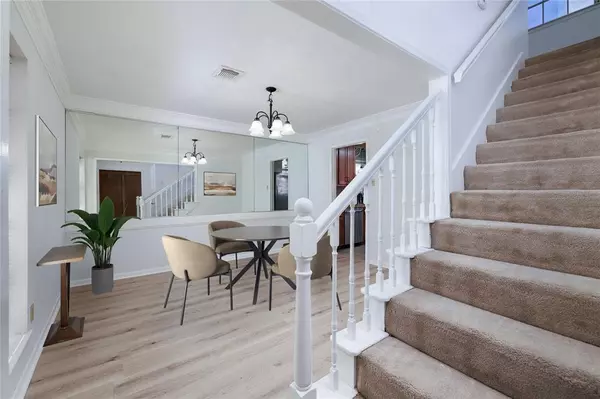For more information regarding the value of a property, please contact us for a free consultation.
Key Details
Property Type Single Family Home
Listing Status Sold
Purchase Type For Sale
Square Footage 2,497 sqft
Price per Sqft $110
Subdivision Olde Oaks Sec 01
MLS Listing ID 32047802
Sold Date 03/28/24
Style English,Traditional
Bedrooms 4
Full Baths 2
Half Baths 1
HOA Fees $38/ann
HOA Y/N 1
Year Built 1979
Annual Tax Amount $4,801
Tax Year 2023
Lot Size 9,960 Sqft
Acres 0.2287
Property Description
Beautiful Tudor Style 4 Bedroom 2.5 Bath in Established OLDE OAKS! Corner Lot of Cul-de-sac Street with 3 Car Garage and POOL! This Move-In Ready Home checks a lot of boxes with Fresh Paint and Flooring, Formal Dining, Primary Bedroom and GAMEROOM Downstairs! The Family Room includes Picture Frame Wall Molding, Brick Fireplace and Wet Bar. Kitchen has Upgraded Gas Stove and Butcher Block Counters. Refrigerator and Gas Dryer Included. No Flooding Ever. Priced to Sell!
Location
State TX
County Harris
Area 1960/Cypress Creek North
Rooms
Bedroom Description En-Suite Bath,Primary Bed - 1st Floor,Walk-In Closet
Other Rooms Breakfast Room, Formal Dining, Gameroom Down, Living Area - 1st Floor, Utility Room in House
Master Bathroom Half Bath, Hollywood Bath, Primary Bath: Double Sinks
Den/Bedroom Plus 5
Kitchen Breakfast Bar
Interior
Interior Features Dryer Included, Refrigerator Included, Wet Bar
Heating Central Gas
Cooling Central Electric
Flooring Carpet, Laminate, Tile, Vinyl
Fireplaces Number 1
Fireplaces Type Gas Connections, Wood Burning Fireplace
Exterior
Exterior Feature Back Yard Fenced
Parking Features Attached/Detached Garage
Garage Spaces 3.0
Garage Description Double-Wide Driveway, RV Parking
Pool Gunite
Roof Type Composition
Street Surface Concrete,Curbs
Private Pool Yes
Building
Lot Description Corner, Cul-De-Sac
Faces South
Story 2
Foundation Slab
Lot Size Range 0 Up To 1/4 Acre
Water Water District
Structure Type Brick,Cement Board,Stucco,Wood
New Construction No
Schools
Elementary Schools Pat Reynolds Elementary School
Middle Schools Edwin M Wells Middle School
High Schools Westfield High School
School District 48 - Spring
Others
HOA Fee Include Clubhouse,Grounds
Senior Community No
Restrictions Deed Restrictions
Tax ID 108-565-000-0040
Ownership Full Ownership
Energy Description Ceiling Fans
Acceptable Financing Cash Sale, Conventional, FHA
Tax Rate 2.2043
Disclosures Mud, Sellers Disclosure
Listing Terms Cash Sale, Conventional, FHA
Financing Cash Sale,Conventional,FHA
Special Listing Condition Mud, Sellers Disclosure
Read Less Info
Want to know what your home might be worth? Contact us for a FREE valuation!

Our team is ready to help you sell your home for the highest possible price ASAP

Bought with KSP




