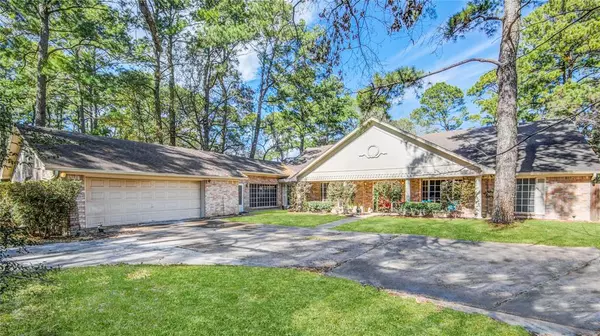For more information regarding the value of a property, please contact us for a free consultation.
Key Details
Property Type Single Family Home
Listing Status Sold
Purchase Type For Sale
Square Footage 4,575 sqft
Price per Sqft $122
Subdivision Tower Oaks
MLS Listing ID 40482579
Sold Date 04/12/24
Style Traditional
Bedrooms 4
Full Baths 3
Half Baths 1
HOA Fees $100
Year Built 1975
Annual Tax Amount $10,060
Tax Year 2023
Lot Size 0.695 Acres
Acres 0.695
Property Description
Welcome to 11814 Dakar, a Fabulous Home Perfect for Large Gatherings. This 4-Bed, 3.5-Bath Home with Circular Drive Spans 4,575 Square Feet & Rests on Nearly an ACRE Lot. Just off the Large Foyer Find a Formal Dining Room Open to a MASSIVE Family Room with 2 Story Ceilings and Oversized Windows for Peaceful Views of the Pool & Surrounding Nature. Pass thru a Large Flex Space Off Dining Room to a Spacious Island kitchen w/Walk-In Pantry, Granite Counters, Double Oven, Gas Cooktop, Belly Bar, & Breakfast Area w/Patio Access. A Private Downstairs Primary Boasts a Huge Walk-In Closet with Spacious Island Dresser & Ensuite Bathroom with Dual Sinks and Separate Tub & Shower. Upstairs has a Media Room & 2 more Generous Bedrooms. Outside, the Huge Backyard Offers Mature Shade Trees & Plenty of Room for Pets, Playscapes, & Gardens. Tax Rate .98 - NO Mud Taxes. Horses Allowed. *2021 Carpet, Interior Paint, Water Well Pump* 2019 - New 5 Ton AC/Heat System* 2018 Exterior Paint * 2017 Fence*
Location
State TX
County Harris
Area 1960/Cypress
Rooms
Bedroom Description 1 Bedroom Down - Not Primary BR,En-Suite Bath,Primary Bed - 1st Floor,Walk-In Closet
Other Rooms Breakfast Room, Family Room, Formal Dining, Gameroom Up, Home Office/Study, Utility Room in House
Master Bathroom Primary Bath: Double Sinks, Primary Bath: Jetted Tub, Primary Bath: Separate Shower, Vanity Area
Kitchen Breakfast Bar, Pantry
Interior
Interior Features Crown Molding, Fire/Smoke Alarm, Formal Entry/Foyer, High Ceiling, Refrigerator Included, Window Coverings
Heating Central Gas
Cooling Central Electric
Flooring Carpet, Tile, Wood
Fireplaces Number 1
Fireplaces Type Gas Connections
Exterior
Exterior Feature Back Green Space, Back Yard, Back Yard Fenced, Covered Patio/Deck, Fully Fenced, Patio/Deck, Sprinkler System, Storage Shed
Parking Features Attached Garage
Garage Spaces 2.0
Garage Description Additional Parking, Circle Driveway, Extra Driveway
Pool In Ground
Roof Type Composition
Street Surface Concrete
Private Pool Yes
Building
Lot Description Subdivision Lot
Story 1.5
Foundation Slab
Lot Size Range 1/2 Up to 1 Acre
Sewer Septic Tank
Water Well
Structure Type Brick,Cement Board
New Construction No
Schools
Elementary Schools Adam Elementary School
Middle Schools Arnold Middle School
High Schools Cy-Fair High School
School District 13 - Cypress-Fairbanks
Others
Senior Community No
Restrictions Deed Restrictions,Horses Allowed
Tax ID 083-336-000-0158
Energy Description Attic Vents,Ceiling Fans,Digital Program Thermostat
Acceptable Financing Assumable 1st Lien, Cash Sale, Conventional, FHA, VA
Tax Rate 1.9881
Disclosures Sellers Disclosure
Listing Terms Assumable 1st Lien, Cash Sale, Conventional, FHA, VA
Financing Assumable 1st Lien,Cash Sale,Conventional,FHA,VA
Special Listing Condition Sellers Disclosure
Read Less Info
Want to know what your home might be worth? Contact us for a FREE valuation!

Our team is ready to help you sell your home for the highest possible price ASAP

Bought with NX Realty




