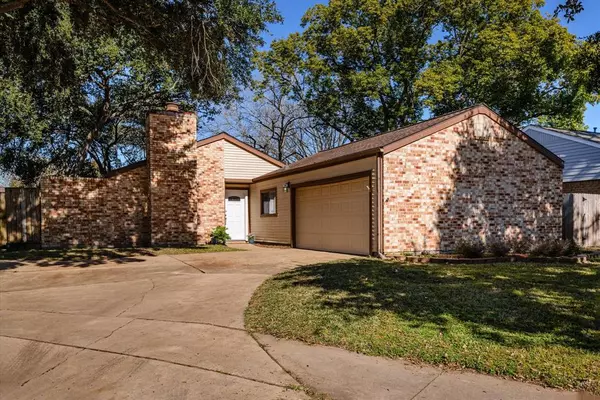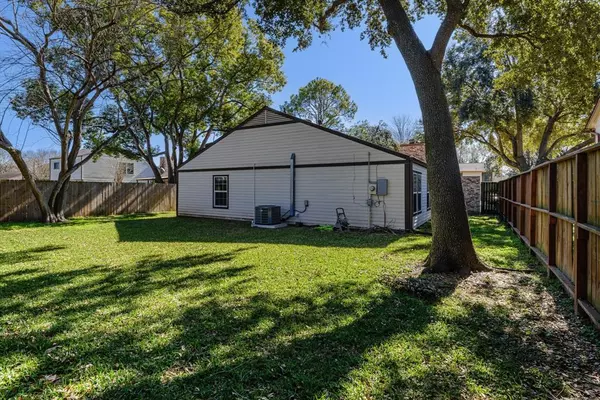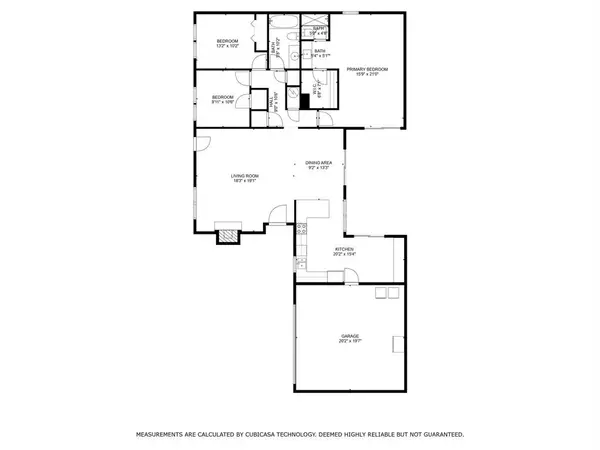For more information regarding the value of a property, please contact us for a free consultation.
Key Details
Property Type Single Family Home
Listing Status Sold
Purchase Type For Sale
Square Footage 1,642 sqft
Price per Sqft $169
Subdivision Pipers Meadow
MLS Listing ID 71651232
Sold Date 04/16/24
Style Ranch,Traditional
Bedrooms 3
Full Baths 2
HOA Fees $29/ann
HOA Y/N 1
Year Built 1981
Annual Tax Amount $5,731
Tax Year 2023
Lot Size 7,620 Sqft
Acres 0.1749
Property Description
This charming 3-bedroom, 2-bathroom ranch-style home is tucked away at the end of a quiet cul-de-sac. The open floor plan is enhanced by new chestnut wood laminate flooring in the living/dining area. The kitchen features granite counters, breakfast bar, deep sink and a wall of windows. Pantry storage in the breakfast area fills a wall and will be the envy of friends. Accessible from three different rooms, the outdoor patio provides a seamless transition between indoor and outdoor living. Relaxing fireplace in the living room that features high ceilings and large lowE windows. Relax in the generously sized primary bedroom (room for king a bed, desk & couch!), offering a peaceful retreat after a long day. Plenty of guest parking in driveway area - a must for a cul-de-sac! Enjoy community amenities such as a park, playground, pool, courts, and trails. Recent HVAC and duct work; roof 6 y.o. Nearby restaurants and shopping make everyday errands a breeze. >>See attachments for more details.
Location
State TX
County Harris
Community Clear Lake City
Area Clear Lake Area
Rooms
Bedroom Description All Bedrooms Down,En-Suite Bath,Primary Bed - 1st Floor,Walk-In Closet
Other Rooms 1 Living Area, Breakfast Room, Den, Living Area - 1st Floor, Utility Room in Garage
Master Bathroom Full Secondary Bathroom Down, Primary Bath: Shower Only, Secondary Bath(s): Tub/Shower Combo
Kitchen Breakfast Bar, Kitchen open to Family Room, Pantry
Interior
Heating Central Gas
Cooling Central Electric
Flooring Carpet, Laminate, Tile
Fireplaces Number 1
Fireplaces Type Gas Connections, Wood Burning Fireplace
Exterior
Exterior Feature Back Yard, Back Yard Fenced, Patio/Deck, Subdivision Tennis Court
Parking Features Attached Garage
Garage Spaces 2.0
Garage Description Auto Garage Door Opener, Double-Wide Driveway
Roof Type Composition
Street Surface Concrete,Curbs,Gutters
Private Pool No
Building
Lot Description Cul-De-Sac, Subdivision Lot
Faces Southeast
Story 1
Foundation Slab
Lot Size Range 0 Up To 1/4 Acre
Sewer Public Sewer
Water Public Water
Structure Type Brick,Vinyl
New Construction No
Schools
Elementary Schools Whitcomb Elementary School
Middle Schools Clearlake Intermediate School
High Schools Clear Lake High School
School District 9 - Clear Creek
Others
HOA Fee Include Clubhouse,Recreational Facilities
Senior Community No
Restrictions Deed Restrictions
Tax ID 114-134-015-0017
Ownership Full Ownership
Energy Description Ceiling Fans,Digital Program Thermostat,HVAC>13 SEER
Acceptable Financing Cash Sale, Conventional, FHA
Tax Rate 2.1837
Disclosures Sellers Disclosure
Listing Terms Cash Sale, Conventional, FHA
Financing Cash Sale,Conventional,FHA
Special Listing Condition Sellers Disclosure
Read Less Info
Want to know what your home might be worth? Contact us for a FREE valuation!

Our team is ready to help you sell your home for the highest possible price ASAP

Bought with Erwing Realty




