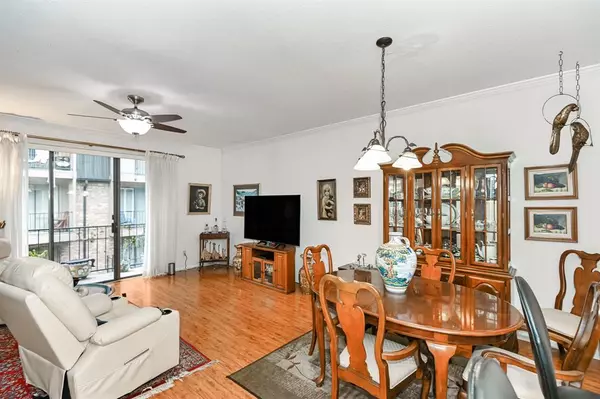For more information regarding the value of a property, please contact us for a free consultation.
Key Details
Property Type Condo
Sub Type Condominium
Listing Status Sold
Purchase Type For Sale
Square Footage 925 sqft
Price per Sqft $173
Subdivision Brentwood Condo
MLS Listing ID 87477082
Sold Date 04/15/24
Style Traditional
Bedrooms 1
Full Baths 1
HOA Fees $482/mo
Year Built 1977
Annual Tax Amount $2,531
Tax Year 2023
Lot Size 7.459 Acres
Property Description
Welcome to Brentwood Condo Complex, where this charming second floor condo awaits its new owner. With a balcony offering a delightful courtyard view, this unit is nestled in a lovely gated community near the Med Center and just south of Rice Village. Step inside to discover a spacious one-bedroom plus office space, thoughtfully updated throughout. The terrazzo tile entry leads you to an updated kitchen with 42" cabinets, quartz countertops, and stainless steel appliances. The unit also includes an in-unit washer, dryer, and refrigerator. The large and bright living area features engineered wood flooring and a designated dining space. The renovated bedroom boasts ample closet space, while the remodeled bathroom offers a walk-in shower. Additionally, residents can enjoy the convenience of an exercise room on the same floor and two community pools. With one assigned covered parking space and a private balcony to enjoy the refreshing weather, this condo is a true gem. Don't miss this!
Location
State TX
County Harris
Area Rice/Museum District
Rooms
Other Rooms 1 Living Area, Home Office/Study, Living/Dining Combo
Master Bathroom Primary Bath: Shower Only
Kitchen Breakfast Bar, Kitchen open to Family Room
Interior
Interior Features Elevator, Fire/Smoke Alarm, Formal Entry/Foyer, Refrigerator Included
Heating Central Electric
Cooling Central Electric
Flooring Engineered Wood, Tile
Appliance Dryer Included, Refrigerator, Washer Included
Dryer Utilities 1
Laundry Utility Rm in House
Exterior
Exterior Feature Balcony, Controlled Access, Exercise Room, Fenced
Pool In Ground
View South
Roof Type Other
Street Surface Concrete,Gutters
Accessibility Automatic Gate, Manned Gate
Private Pool No
Building
Story 1
Unit Location Courtyard
Entry Level 2nd Level
Foundation Slab
Sewer Public Sewer
Water Public Water
Structure Type Brick
New Construction No
Schools
Elementary Schools Roberts Elementary School (Houston)
Middle Schools Pershing Middle School
High Schools Lamar High School (Houston)
School District 27 - Houston
Others
Pets Allowed With Restrictions
HOA Fee Include Clubhouse,Courtesy Patrol,Exterior Building,Grounds,Insurance,Limited Access Gates,Recreational Facilities,Water and Sewer
Senior Community No
Tax ID 111-709-000-0011
Ownership Full Ownership
Energy Description North/South Exposure
Acceptable Financing Cash Sale, Conventional, FHA, VA
Tax Rate 2.0148
Disclosures Sellers Disclosure
Listing Terms Cash Sale, Conventional, FHA, VA
Financing Cash Sale,Conventional,FHA,VA
Special Listing Condition Sellers Disclosure
Pets Allowed With Restrictions
Read Less Info
Want to know what your home might be worth? Contact us for a FREE valuation!

Our team is ready to help you sell your home for the highest possible price ASAP

Bought with McCallum Realty




