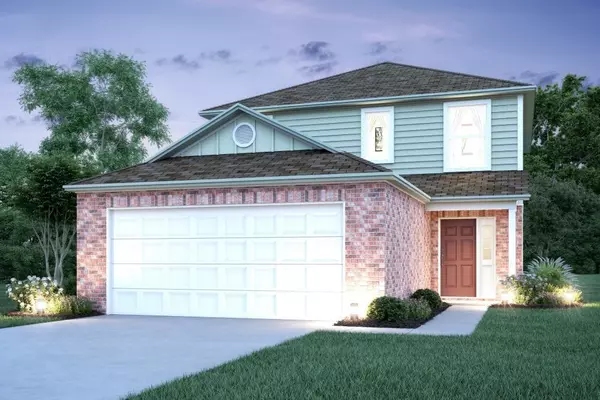For more information regarding the value of a property, please contact us for a free consultation.
Key Details
Property Type Single Family Home
Listing Status Sold
Purchase Type For Sale
Square Footage 1,553 sqft
Price per Sqft $167
Subdivision The Enclave At Lexington Woods
MLS Listing ID 53105163
Sold Date 04/19/24
Style Traditional
Bedrooms 3
Full Baths 2
Half Baths 1
HOA Fees $33/ann
HOA Y/N 1
Year Built 2023
Lot Size 4,800 Sqft
Property Description
The Holland plan is a very versatile 2 story idea bringing together wonderful spaces to make this home affordable and spacious at the same time. This home features taller 9 ft ceilings in the living spaces on the first floor. A very large family room and central kitchen with backsplash add to the warmth of this open yet charming floorplan. Gas cooking and vented to outside microwave included. Island and command breakfast bar with deep sink over looks the family area----that look should get your attention. The main bedroom will have the oversized soaker tub and a tiled shower combination in the master bath. Ample closet for the primary bedroom. Full light back door opens to nice bigger covered porch. home will have blinds throughout, sod in the backyard, side by fridge and garage door opener to make you move in seamless
Location
State TX
County Harris
Area Spring East
Rooms
Bedroom Description Primary Bed - 2nd Floor
Other Rooms Gameroom Up
Master Bathroom Half Bath
Kitchen Breakfast Bar, Kitchen open to Family Room
Interior
Heating Central Gas
Cooling Central Electric
Flooring Carpet, Vinyl Plank
Exterior
Exterior Feature Back Yard, Back Yard Fenced, Covered Patio/Deck
Parking Features Attached Garage
Garage Spaces 2.0
Roof Type Composition
Street Surface Concrete,Curbs
Private Pool No
Building
Lot Description Subdivision Lot
Story 2
Foundation Slab
Lot Size Range 0 Up To 1/4 Acre
Builder Name Rausch Coleman Homes
Water Water District
Structure Type Brick
New Construction Yes
Schools
Elementary Schools John Winship Elementary School
Middle Schools Twin Creeks Middle School
High Schools Spring High School
School District 48 - Spring
Others
Senior Community No
Restrictions Deed Restrictions
Tax ID NA
Energy Description Ceiling Fans,Digital Program Thermostat
Acceptable Financing Cash Sale, Conventional, FHA, VA
Tax Rate 3.2
Disclosures No Disclosures
Listing Terms Cash Sale, Conventional, FHA, VA
Financing Cash Sale,Conventional,FHA,VA
Special Listing Condition No Disclosures
Read Less Info
Want to know what your home might be worth? Contact us for a FREE valuation!

Our team is ready to help you sell your home for the highest possible price ASAP

Bought with RE/MAX RESULTS




