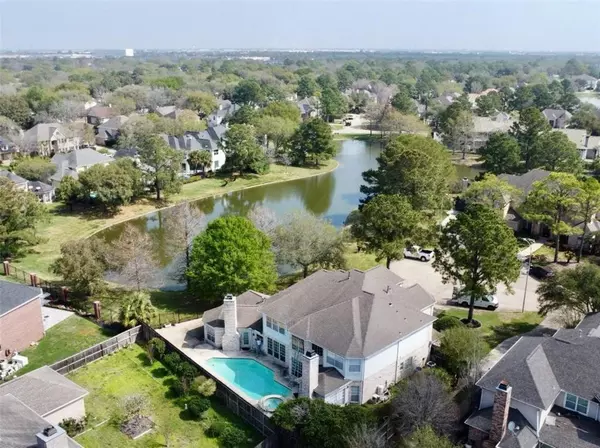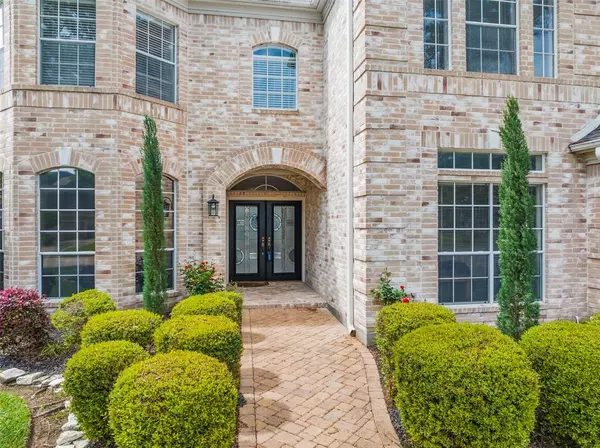For more information regarding the value of a property, please contact us for a free consultation.
Key Details
Property Type Single Family Home
Listing Status Sold
Purchase Type For Sale
Square Footage 4,922 sqft
Price per Sqft $142
Subdivision Twin Lakes
MLS Listing ID 15944820
Sold Date 04/23/24
Style Traditional
Bedrooms 5
Full Baths 3
Half Baths 2
HOA Fees $172/ann
HOA Y/N 1
Year Built 1994
Annual Tax Amount $13,798
Tax Year 2023
Lot Size 0.252 Acres
Acres 0.2525
Property Description
Imagine you live here.......When you drive home you're being greeted by the guard when you enter Twin Lakes, and you drive by the neighborhood amenities, like the swimming pool and tennis courts and the beautiful water features. Your home is nicely tucked away at the end of the street, in a cul-de-sac right at the lake. You can comfortably park your car in the 3-car garage and enjoy all your comfortable home has to offer. A fabulous entree with a double-wide front and grand foyer, a light-and-bright living room with a high ceiling open to the formal dining, both looking out onto the backyard with a heated pool and spa, a spacious kitchen, open to the breakfast area and cozy family room. The primary bedroom with its bathroom and the study down, and four bedrooms, two bathrooms, and a game room upstairs make this home complete. Don't forget to go outside and enjoy your coffee, dinner, or cool drink on the patio overlooking the lake and pool area. Love everything so far? Call now!
Location
State TX
County Harris
Area Eldridge North
Rooms
Bedroom Description En-Suite Bath,Primary Bed - 1st Floor,Sitting Area,Walk-In Closet
Other Rooms Breakfast Room, Family Room, Formal Dining, Formal Living, Gameroom Up, Home Office/Study, Utility Room in House
Master Bathroom Half Bath, Primary Bath: Double Sinks, Primary Bath: Separate Shower, Secondary Bath(s): Double Sinks, Secondary Bath(s): Tub/Shower Combo, Vanity Area
Kitchen Breakfast Bar, Island w/ Cooktop, Kitchen open to Family Room, Pantry
Interior
Interior Features 2 Staircases, Balcony, Crown Molding, Dryer Included, Formal Entry/Foyer, High Ceiling, Refrigerator Included, Spa/Hot Tub, Washer Included, Wet Bar
Heating Central Gas, Zoned
Cooling Central Electric, Zoned
Flooring Carpet, Laminate, Tile
Fireplaces Number 2
Fireplaces Type Gas Connections, Gaslog Fireplace
Exterior
Exterior Feature Back Yard Fenced, Balcony, Controlled Subdivision Access, Patio/Deck, Porch, Spa/Hot Tub, Sprinkler System, Subdivision Tennis Court
Parking Features Attached Garage, Oversized Garage
Garage Spaces 3.0
Garage Description Auto Garage Door Opener
Pool Gunite, Heated, In Ground
Waterfront Description Lake View,Lakefront
Roof Type Composition
Street Surface Concrete,Curbs
Accessibility Manned Gate
Private Pool Yes
Building
Lot Description Corner, Cul-De-Sac, Greenbelt, Subdivision Lot, Water View, Waterfront
Faces East
Story 2
Foundation Slab
Lot Size Range 1/4 Up to 1/2 Acre
Water Water District
Structure Type Brick,Other
New Construction No
Schools
Elementary Schools Kirk Elementary School
Middle Schools Truitt Middle School
High Schools Cypress Ridge High School
School District 13 - Cypress-Fairbanks
Others
HOA Fee Include Grounds,On Site Guard,Recreational Facilities
Senior Community No
Restrictions Deed Restrictions
Tax ID 117-901-011-0017
Energy Description Ceiling Fans
Acceptable Financing Cash Sale, Conventional, VA
Tax Rate 2.0029
Disclosures Mud, Sellers Disclosure
Listing Terms Cash Sale, Conventional, VA
Financing Cash Sale,Conventional,VA
Special Listing Condition Mud, Sellers Disclosure
Read Less Info
Want to know what your home might be worth? Contact us for a FREE valuation!

Our team is ready to help you sell your home for the highest possible price ASAP

Bought with 5th Stream Realty




