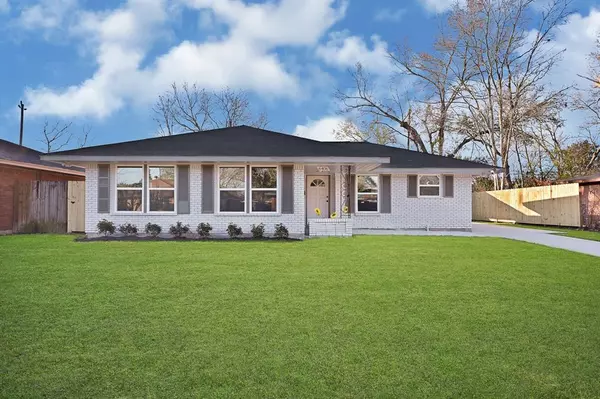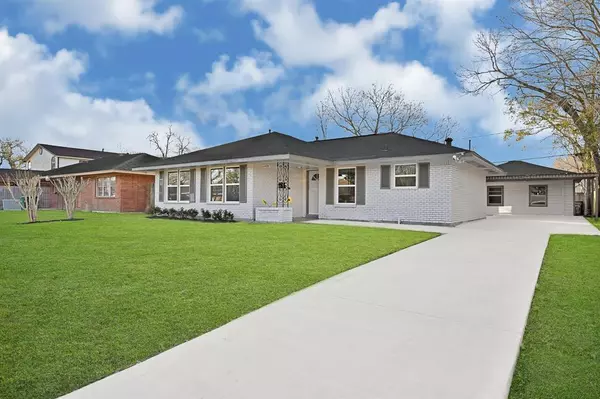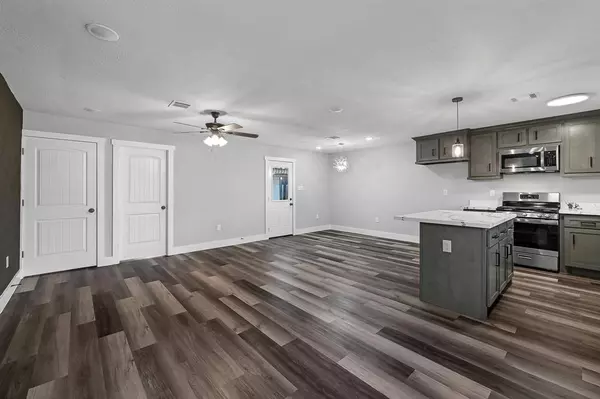For more information regarding the value of a property, please contact us for a free consultation.
Key Details
Property Type Single Family Home
Listing Status Sold
Purchase Type For Sale
Square Footage 1,591 sqft
Price per Sqft $169
Subdivision Overbrook Sec 05
MLS Listing ID 57907086
Sold Date 05/03/24
Style Contemporary/Modern
Bedrooms 4
Full Baths 2
Year Built 1956
Annual Tax Amount $2,424
Tax Year 2023
Lot Size 7,128 Sqft
Acres 0.1636
Property Description
NEVER LIVED-IN SINCE REMODELING : kITCHEN; nEW: CUSTOM WOOD CABINETS,QUARTZ COUTERTOPS,FARM SINK ,FAUCET, STAINLESS STEEL :RANGE,DISHWASHER & MICRO/HOOD,ISLAND WITH CABINET/QUART COUNTERS-BREAKFAST BAR, BOTH BATHS : nEW:CUSTOM WOOD CABINETS,QUARTZ COUNER/SINK, TOILETS ,VANITY FAUCETS,TUB,MARBLE TUB SURROUND,FAUCET. MASTER WITH DOUBLE SINK AND DOUBLE SHOWER HEADS, WHOLE HOUSE NEW FLOOR (VINYL TILES) EXCEPT BOTH BATHS AND UTILITY ROOM- HAS TILES, CUSTOM WOOD WALL CABINETS IN UTILITY ROOM ALONG WITH CUSTON SINK OF ITS OWN,,COPLETE PAINT;INSIDE/OUT, NEW FANS(5) AND LIGHT FIXTURES, ALL NEW DOUBLE PAIN WINDOWS,NEW ATTIC INSULATION , FABULOUS UTILITY ROOM WITH SINK, 22 FEETX 22 FEET CONVERTED GARAGE CAN BE USED AS GAME ROOM OR CONVERTED BACK TO GARAGE NEW SAINT AUGUSTINE GRASS -THE WHOLE YARD
Location
State TX
County Harris
Area Hobby Area
Rooms
Bedroom Description All Bedrooms Down,Sitting Area,Walk-In Closet
Other Rooms Den, Kitchen/Dining Combo, Living/Dining Combo, Utility Room in House
Master Bathroom Primary Bath: Double Sinks, Primary Bath: Shower Only, Secondary Bath(s): Tub/Shower Combo
Den/Bedroom Plus 4
Kitchen Soft Closing Cabinets
Interior
Interior Features Fire/Smoke Alarm
Heating Central Gas
Cooling Central Electric
Flooring Tile, Vinyl
Exterior
Exterior Feature Back Yard Fenced, Covered Patio/Deck, Patio/Deck, Screened Porch
Parking Features Detached Garage, Oversized Garage
Garage Spaces 2.0
Carport Spaces 2
Garage Description Converted Garage, Double-Wide Driveway, Extra Driveway, Single-Wide Driveway
Roof Type Composition
Street Surface Curbs,Gutters
Private Pool No
Building
Lot Description Subdivision Lot
Faces North
Story 1
Foundation Slab
Lot Size Range 0 Up To 1/4 Acre
Sewer Public Sewer
Water Public Water
Structure Type Brick,Cement Board,Wood
New Construction No
Schools
Elementary Schools Garden Villas Elementary School
Middle Schools Hartman Middle School
High Schools Sterling High School (Houston)
School District 27 - Houston
Others
Senior Community No
Restrictions Deed Restrictions
Tax ID 080-480-000-0008
Energy Description Ceiling Fans,Energy Star/CFL/LED Lights,Insulated Doors,Insulated/Low-E windows,Insulation - Batt,Insulation - Blown Cellulose,Insulation - Blown Fiberglass
Acceptable Financing Conventional, FHA, Owner Financing, Seller to Contribute to Buyer's Closing Costs, VA
Tax Rate 2.1398
Disclosures Owner/Agent, Sellers Disclosure
Listing Terms Conventional, FHA, Owner Financing, Seller to Contribute to Buyer's Closing Costs, VA
Financing Conventional,FHA,Owner Financing,Seller to Contribute to Buyer's Closing Costs,VA
Special Listing Condition Owner/Agent, Sellers Disclosure
Read Less Info
Want to know what your home might be worth? Contact us for a FREE valuation!

Our team is ready to help you sell your home for the highest possible price ASAP

Bought with LPT Realty, LLC




