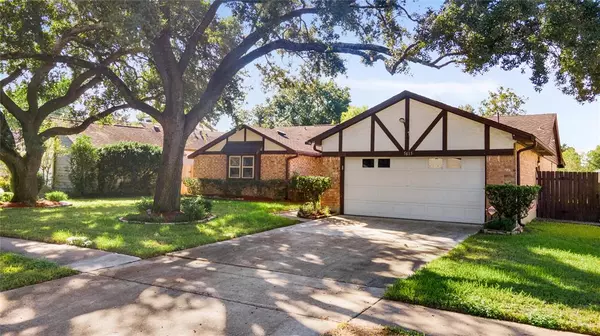For more information regarding the value of a property, please contact us for a free consultation.
Key Details
Property Type Single Family Home
Listing Status Sold
Purchase Type For Sale
Square Footage 2,001 sqft
Price per Sqft $122
Subdivision Inwood Forest Sec 15
MLS Listing ID 57265505
Sold Date 04/30/24
Style Ranch,Traditional
Bedrooms 3
Full Baths 2
HOA Fees $29/ann
HOA Y/N 1
Year Built 1976
Annual Tax Amount $4,998
Tax Year 2023
Lot Size 9,274 Sqft
Acres 0.2129
Property Description
**MOVTIVATED SELLER***
Step into the charm of this meticulously upgraded 1-story home.Nestled in an established neighborhood, the home will welcome you with its manicured landscape and mature trees.Upon entering, you will be greeted with a nice foyer, open living space with hardwood floors.The heart of the home is the upgraded kitchen, with modern appliances, granite countertops, upgraded cabinets and drawers (soft close). Some upgrades include, updated electrical, plumbing, windows, whole house generator. Dining Room can be converted to Study.
Location
State TX
County Harris
Area Northwest Houston
Rooms
Bedroom Description All Bedrooms Down,En-Suite Bath,Walk-In Closet
Other Rooms 1 Living Area, Breakfast Room, Formal Dining, Utility Room in House
Master Bathroom Primary Bath: Soaking Tub, Secondary Bath(s): Tub/Shower Combo, Vanity Area
Kitchen Pantry, Pots/Pans Drawers, Soft Closing Cabinets, Soft Closing Drawers
Interior
Interior Features Alarm System - Owned, Fire/Smoke Alarm, Formal Entry/Foyer
Heating Central Gas
Cooling Central Electric
Flooring Carpet, Engineered Wood, Tile
Fireplaces Number 1
Fireplaces Type Gas Connections, Wood Burning Fireplace
Exterior
Exterior Feature Back Yard Fenced, Covered Patio/Deck, Sprinkler System
Parking Features Attached Garage
Garage Spaces 2.0
Garage Description Double-Wide Driveway
Roof Type Composition
Private Pool No
Building
Lot Description Subdivision Lot
Story 1
Foundation Slab on Builders Pier
Lot Size Range 0 Up To 1/4 Acre
Sewer Public Sewer
Water Public Water
Structure Type Brick
New Construction No
Schools
Elementary Schools Caraway Elementary School (Aldine)
Middle Schools Hoffman Middle School
High Schools Eisenhower High School
School District 1 - Aldine
Others
Senior Community No
Restrictions Deed Restrictions
Tax ID 105-462-000-0017
Ownership Full Ownership
Energy Description Attic Vents,Ceiling Fans,Generator,Insulated/Low-E windows,Radiant Attic Barrier
Acceptable Financing Affordable Housing Program (subject to conditions), Cash Sale, Conventional, FHA, Investor, Owner Financing
Tax Rate 2.3986
Disclosures Sellers Disclosure
Listing Terms Affordable Housing Program (subject to conditions), Cash Sale, Conventional, FHA, Investor, Owner Financing
Financing Affordable Housing Program (subject to conditions),Cash Sale,Conventional,FHA,Investor,Owner Financing
Special Listing Condition Sellers Disclosure
Read Less Info
Want to know what your home might be worth? Contact us for a FREE valuation!

Our team is ready to help you sell your home for the highest possible price ASAP

Bought with M.J.R. Real Estate




