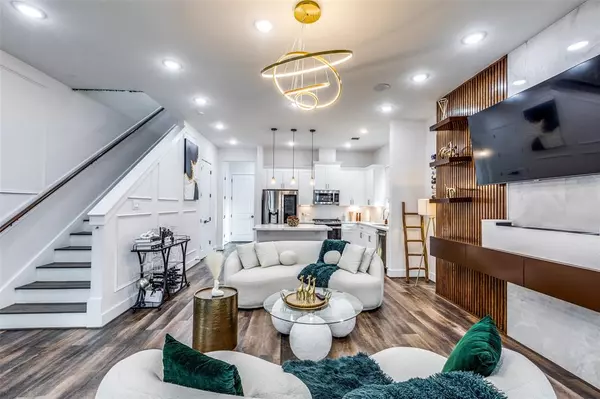For more information regarding the value of a property, please contact us for a free consultation.
Key Details
Property Type Single Family Home
Listing Status Sold
Purchase Type For Sale
Square Footage 1,689 sqft
Price per Sqft $224
Subdivision Pollard Street Lndg
MLS Listing ID 14273550
Sold Date 05/10/24
Style Contemporary/Modern
Bedrooms 3
Full Baths 2
Half Baths 1
Year Built 2022
Annual Tax Amount $8,542
Tax Year 2023
Lot Size 2,749 Sqft
Acres 0.0631
Property Description
Welcome home to 907 Pollard St #B! This meticulously designed residence seamlessly marries aesthetics with functionality, offering clean lines, custom details, and a timeless elegance that defines modern luxury. The chef's kiss upgrades in the kitchen promise delightful culinary experiences, while the abundance of natural light flooding through expansive windows bathes the space in warmth and charm. Every nook and cranny showcases a meticulous attention to detail, ensuring a home that harmoniously blends style and comfort. Step into a haven of tasteful design, where each room is a testament to refined living. Beyond the interiors, a serene backyard provides a perfect retreat for relaxation after a long day or a picturesque setting for entertaining in your own oasis. Don't miss the chance to call this stunning property your own. Contact us today for a virtual or private tour! Exclusion:tvs, interior furniture and all cameras/recoding devices.
Location
State TX
County Harris
Area Denver Harbor
Rooms
Bedroom Description All Bedrooms Up
Other Rooms Living Area - 1st Floor, Utility Room in House
Master Bathroom Half Bath, Primary Bath: Double Sinks, Primary Bath: Separate Shower
Kitchen Island w/o Cooktop, Kitchen open to Family Room, Walk-in Pantry
Interior
Interior Features Formal Entry/Foyer
Heating Central Electric
Cooling Central Electric
Flooring Vinyl Plank
Exterior
Exterior Feature Back Yard, Back Yard Fenced, Fully Fenced, Sprinkler System
Parking Features Attached Garage
Garage Spaces 2.0
Roof Type Composition
Private Pool No
Building
Lot Description Patio Lot
Story 2
Foundation Slab
Lot Size Range 0 Up To 1/4 Acre
Sewer Public Sewer
Water Public Water
Structure Type Cement Board
New Construction No
Schools
Elementary Schools Henderson N Elementary School
Middle Schools Mcreynolds Middle School
High Schools Wheatley High School
School District 27 - Houston
Others
Senior Community No
Restrictions Deed Restrictions
Tax ID 145-092-001-0001
Acceptable Financing Cash Sale, Conventional, FHA, VA
Tax Rate 2.2019
Disclosures Sellers Disclosure
Listing Terms Cash Sale, Conventional, FHA, VA
Financing Cash Sale,Conventional,FHA,VA
Special Listing Condition Sellers Disclosure
Read Less Info
Want to know what your home might be worth? Contact us for a FREE valuation!

Our team is ready to help you sell your home for the highest possible price ASAP

Bought with Fairdale Realty




