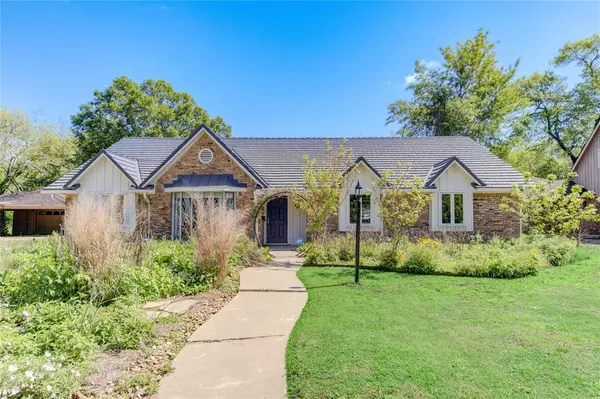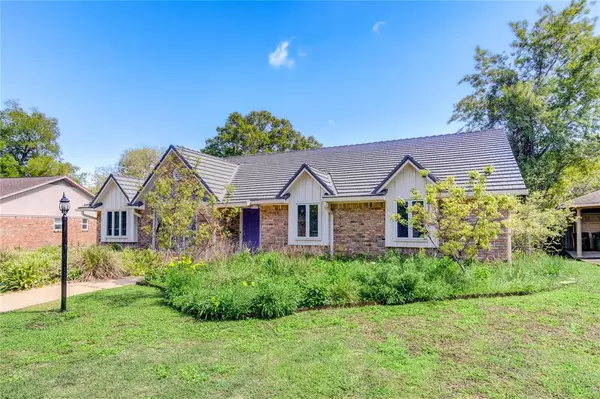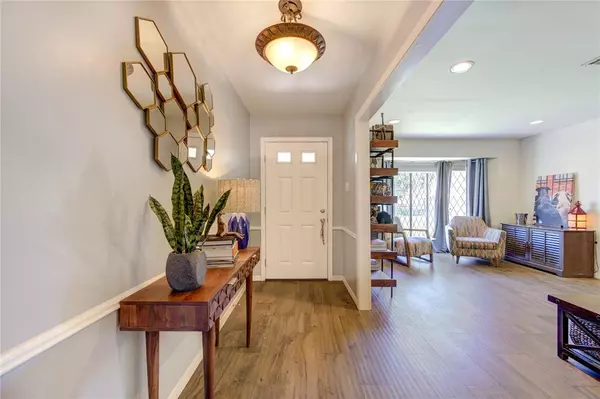For more information regarding the value of a property, please contact us for a free consultation.
Key Details
Property Type Single Family Home
Listing Status Sold
Purchase Type For Sale
Square Footage 2,322 sqft
Price per Sqft $146
Subdivision Glenbrook Valley
MLS Listing ID 78248290
Sold Date 05/10/24
Style Ranch,Traditional
Bedrooms 3
Full Baths 2
Half Baths 1
Year Built 1965
Annual Tax Amount $7,617
Tax Year 2023
Lot Size 0.427 Acres
Acres 0.4271
Property Description
Discover the essence of Houston charm at 8119 Glenloch Dr, nestled in Glenbrook Valley. This single-story home blends traditional architecture with modern luxury. It features 3 bedrooms, 2.5 baths, and an updated kitchen with high-end appliances, a breakfast bar, new bay window & under-cabinet lighting. Entertain in style with a vintage chandelier and a leaded glass window in formal rooms. A cozy fireplace anchors the family room, opening to a screened patio with views of a lush backyard cascading down to a creek with unparalleled privacy. Recent upgrades include a new aluminum metal roof, attic insulation, double-pane windows, and new electric panel. Located near Hobby Airport, the Botanic Garden, and downtown, it offers convenience & tranquility all within a 5–15-minute drive. This is more than just a house; it's a sanctuary you'll be proud to call home. Don't miss the opportunity to own this gem where modern updates meet timeless charm in a vibrant community setting.
Location
State TX
County Harris
Area Hobby Area
Rooms
Bedroom Description 2 Bedrooms Down,All Bedrooms Down,Primary Bed - 1st Floor
Other Rooms Breakfast Room, Family Room, Formal Dining, Formal Living
Master Bathroom Full Secondary Bathroom Down, Primary Bath: Shower Only, Secondary Bath(s): Tub/Shower Combo
Den/Bedroom Plus 3
Kitchen Breakfast Bar, Kitchen open to Family Room, Pantry, Pots/Pans Drawers, Under Cabinet Lighting
Interior
Interior Features Dry Bar, Dryer Included, Refrigerator Included, Washer Included
Heating Central Gas
Cooling Central Electric
Flooring Carpet, Tile
Fireplaces Number 1
Fireplaces Type Gas Connections
Exterior
Exterior Feature Back Green Space, Back Yard, Back Yard Fenced, Covered Patio/Deck, Patio/Deck, Screened Porch
Parking Features Detached Garage
Garage Spaces 2.0
Carport Spaces 2
Garage Description Porte-Cochere
Roof Type Aluminum
Street Surface Asphalt,Concrete
Private Pool No
Building
Lot Description Subdivision Lot
Faces West
Story 1
Foundation Slab
Lot Size Range 1/4 Up to 1/2 Acre
Sewer Public Sewer
Water Public Water
Structure Type Brick,Wood
New Construction No
Schools
Elementary Schools Cornelius Elementary School
Middle Schools Ortiz Middle School
High Schools Chavez High School
School District 27 - Houston
Others
Senior Community No
Restrictions Deed Restrictions,Historic Restrictions
Tax ID 095-062-000-0022
Ownership Full Ownership
Energy Description HVAC>13 SEER,Insulated/Low-E windows,Insulation - Batt,Insulation - Blown Fiberglass,Radiant Attic Barrier
Acceptable Financing Cash Sale, Conventional, FHA, VA
Tax Rate 2.1398
Disclosures Other Disclosures, Sellers Disclosure
Listing Terms Cash Sale, Conventional, FHA, VA
Financing Cash Sale,Conventional,FHA,VA
Special Listing Condition Other Disclosures, Sellers Disclosure
Read Less Info
Want to know what your home might be worth? Contact us for a FREE valuation!

Our team is ready to help you sell your home for the highest possible price ASAP

Bought with eXp Realty LLC




