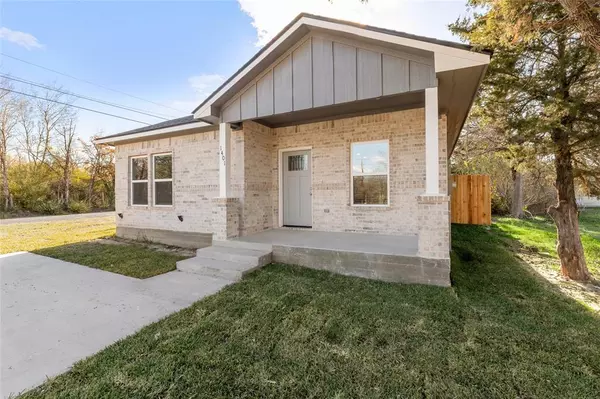For more information regarding the value of a property, please contact us for a free consultation.
Key Details
Property Type Single Family Home
Listing Status Sold
Purchase Type For Sale
Square Footage 1,437 sqft
Price per Sqft $173
Subdivision Castle Heights
MLS Listing ID 83909779
Sold Date 05/13/24
Style Craftsman
Bedrooms 3
Full Baths 2
Year Built 2024
Lot Size 5,500 Sqft
Acres 0.1263
Property Description
Welcome HOME! A superior take on the Modern Farmhouse is evident in this NEW CONSTRUCTION, 3 bedrooms, 2 bath, PLUS STUDY home! 1513 FRANKFORT offers an open concept kitchen, beautiful granite countertops, and stainless-steel appliances. While looking out from your light & bright kitchen you will enjoy the dining & living area, which are perfect for those family events, hosting a sports night, or a fun birthday party. After a day of entertaining, perhaps you need to check on a few work emails? Then the study/office is the place for that. All 3 bedrooms are perfectly laid out and both bathrooms are dressed with QUARTZ countertops and tile backsplash in the showers/tub. Make your way in the backyard to enjoy peace or invite friends and family over for a fun gathering.*** PHOTOS ARE OF PREVIOUSLY BUILT HOME, FINISHES AND FLOOR MAY BE SIMILAR, BUT NOT EXACT AND ARE SUBJECT TO CHANGE WITHOUT NOTICE.
Location
State TX
County Brazos
Rooms
Bedroom Description All Bedrooms Down
Other Rooms 1 Living Area, Kitchen/Dining Combo
Master Bathroom Primary Bath: Shower Only, Secondary Bath(s): Tub/Shower Combo
Den/Bedroom Plus 3
Kitchen Breakfast Bar, Island w/o Cooktop, Pantry
Interior
Heating Central Electric
Cooling Central Electric
Flooring Carpet, Tile
Exterior
Roof Type Composition
Street Surface Asphalt
Private Pool No
Building
Lot Description Cleared
Story 1
Foundation Slab
Lot Size Range 0 Up To 1/4 Acre
Builder Name Reyes Construction
Sewer Public Sewer
Water Public Water
Structure Type Brick,Other
New Construction Yes
Schools
Elementary Schools Mitchell Elementary School (Bryan)
Middle Schools Stephen F. Austin Middle School
High Schools James Earl Rudder High School
School District 148 - Bryan
Others
Senior Community No
Restrictions No Restrictions,Unknown
Tax ID 411838
Ownership Full Ownership
Energy Description Insulation - Batt,Insulation - Blown Fiberglass
Acceptable Financing Cash Sale, Conventional, FHA, VA
Disclosures No Disclosures
Listing Terms Cash Sale, Conventional, FHA, VA
Financing Cash Sale,Conventional,FHA,VA
Special Listing Condition No Disclosures
Read Less Info
Want to know what your home might be worth? Contact us for a FREE valuation!

Our team is ready to help you sell your home for the highest possible price ASAP

Bought with Coldwell Banker Apex, REALTORS LLC




