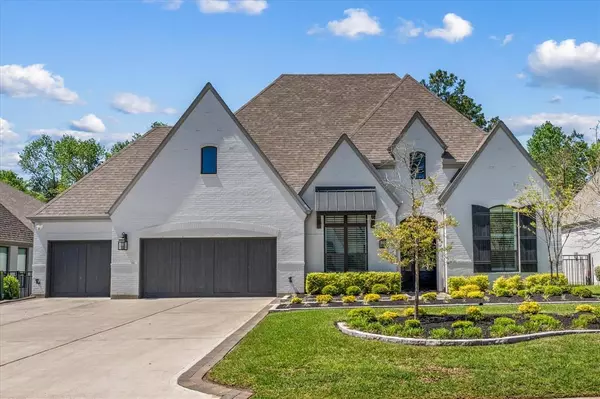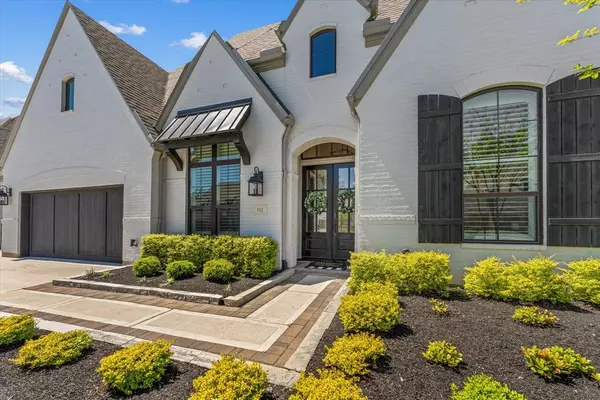For more information regarding the value of a property, please contact us for a free consultation.
Key Details
Property Type Single Family Home
Listing Status Sold
Purchase Type For Sale
Square Footage 3,480 sqft
Price per Sqft $327
Subdivision Noble Greens At Woodforest 01
MLS Listing ID 88788734
Sold Date 05/14/24
Style Traditional
Bedrooms 4
Full Baths 4
Half Baths 1
HOA Y/N 1
Year Built 2021
Annual Tax Amount $20,596
Tax Year 2023
Lot Size 0.279 Acres
Acres 0.2794
Property Description
This desirable Huntington Homes model plan is located in the Noble Greens section of Woodforest. A modern brick elevation with a beautifully landscaped front yard and double glass front doors welcomes all. Tall ceilings, large windows, and upgraded wood flooring allow great flow throughout the main living areas. The chef's kitchen features a large quartz island, walk-in pantry, professional range, breakfast bar. The open-concept family room boasts a floor-to-ceiling fireplace, two-sets of 10' double sliding doors opening to a backyard overlooking the golf course. The owner's suite boasts tall ceilings and windows an en-suite bath complete with a soaking tub, separate shower, and vanity area for a spa-like retreat. Each of the three additional bedrooms have a large closet and en-suite bathroom! The incredible outdoor space includes a fully-covered, screened patio for a relaxing escape. This home also has an extra-wide driveway and extended 3-car garage. Updates galore! It's a must-see!
Location
State TX
County Montgomery
Community Woodforest Development
Area Conroe Southwest
Rooms
Bedroom Description All Bedrooms Down,En-Suite Bath,Walk-In Closet
Other Rooms Family Room, Home Office/Study, Kitchen/Dining Combo, Living/Dining Combo, Media, Utility Room in House
Master Bathroom Half Bath, Primary Bath: Double Sinks, Primary Bath: Separate Shower, Primary Bath: Soaking Tub
Kitchen Breakfast Bar, Island w/o Cooktop, Kitchen open to Family Room, Pantry, Pot Filler, Pots/Pans Drawers, Soft Closing Cabinets, Soft Closing Drawers, Walk-in Pantry
Interior
Heating Central Gas, Zoned
Cooling Central Electric, Zoned
Flooring Carpet, Engineered Wood, Tile, Wood
Fireplaces Number 1
Fireplaces Type Gaslog Fireplace
Exterior
Exterior Feature Back Yard Fenced, Covered Patio/Deck, Private Driveway, Screened Porch, Sprinkler System
Parking Features Attached Garage, Oversized Garage
Garage Spaces 3.0
Garage Description Auto Garage Door Opener, Double-Wide Driveway, Extra Driveway
Roof Type Composition
Street Surface Concrete,Curbs
Private Pool No
Building
Lot Description Cul-De-Sac, On Golf Course, Subdivision Lot
Faces Northeast
Story 1
Foundation Slab
Lot Size Range 0 Up To 1/4 Acre
Builder Name Huntington Homes
Sewer Public Sewer
Water Public Water, Water District
Structure Type Brick
New Construction No
Schools
Elementary Schools Lone Star Elementary School (Montgomery)
Middle Schools Oak Hill Junior High School
High Schools Lake Creek High School
School District 37 - Montgomery
Others
HOA Fee Include Recreational Facilities
Senior Community No
Restrictions Deed Restrictions
Tax ID 7401-00-03300
Ownership Full Ownership
Energy Description Attic Vents,Ceiling Fans,Digital Program Thermostat,Energy Star Appliances,Energy Star/CFL/LED Lights,HVAC>13 SEER,Insulated/Low-E windows
Acceptable Financing Cash Sale, Conventional
Tax Rate 2.4231
Disclosures Mud, Sellers Disclosure
Listing Terms Cash Sale, Conventional
Financing Cash Sale,Conventional
Special Listing Condition Mud, Sellers Disclosure
Read Less Info
Want to know what your home might be worth? Contact us for a FREE valuation!

Our team is ready to help you sell your home for the highest possible price ASAP

Bought with Better Homes and Gardens Real Estate Gary Greene - Lake Conroe South




