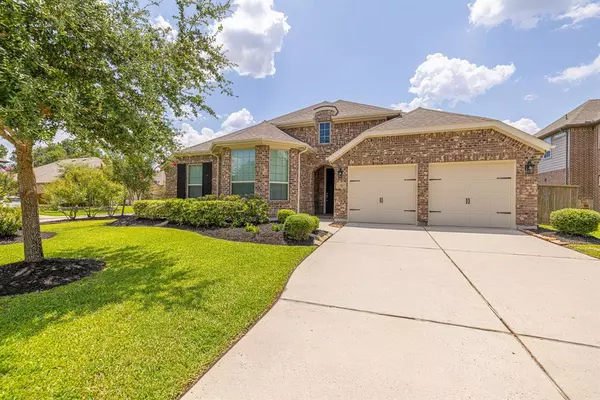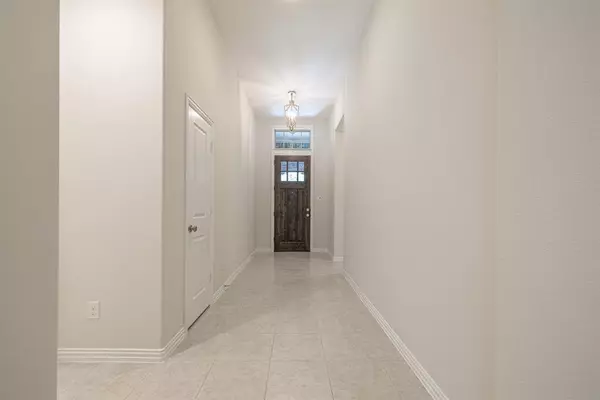For more information regarding the value of a property, please contact us for a free consultation.
Key Details
Property Type Single Family Home
Listing Status Sold
Purchase Type For Sale
Square Footage 2,882 sqft
Price per Sqft $156
Subdivision Woodforest 45
MLS Listing ID 64061743
Sold Date 05/24/24
Style Traditional
Bedrooms 4
Full Baths 2
Half Baths 1
HOA Fees $105/ann
HOA Y/N 1
Year Built 2016
Annual Tax Amount $11,680
Tax Year 2022
Lot Size 0.260 Acres
Acres 0.2603
Property Description
Charming Turn-key Highland Home with 4 spacious bedrooms in the sought after subdivision of Woodforest! This gem has it all including, tile floors, new carpet, new lighting, freshly painted interior/exterior, 3 car garage with epoxy floors, study/library, massive family room, and high ceilings. Island kitchen with quality appliances, granite counter tops and endless cabinet and counter space. Your Primary suite will be your favorite room in the house, measuring at approximately 19x14, garden tub, walk-in shower and walk-in closets, double sinks and large enough to accommodate all your favorite pieces of furniture. Massive backyard ready for your dream pool, covered patio for weekend Summer BBQ's with your family and friends. Endless neighborhood amenities including award winning Woodforest golf course with clubhouse and pro shop, subdivision pools, walking trails, parks, splash pad, and numerous sports fields. Call to schedule your showing today!
Location
State TX
County Montgomery
Community Woodforest Development
Area Conroe Southwest
Rooms
Bedroom Description Split Plan,Walk-In Closet
Other Rooms Family Room, Home Office/Study, Living/Dining Combo, Utility Room in House
Master Bathroom Primary Bath: Double Sinks, Primary Bath: Separate Shower, Primary Bath: Soaking Tub, Secondary Bath(s): Double Sinks, Secondary Bath(s): Tub/Shower Combo
Kitchen Island w/o Cooktop, Kitchen open to Family Room, Walk-in Pantry
Interior
Interior Features Fire/Smoke Alarm, Formal Entry/Foyer, High Ceiling
Heating Central Gas
Cooling Central Electric
Flooring Carpet, Tile
Fireplaces Number 1
Fireplaces Type Gas Connections
Exterior
Exterior Feature Back Yard Fenced, Covered Patio/Deck, Sprinkler System
Parking Features Attached Garage, Tandem
Garage Spaces 3.0
Roof Type Composition
Street Surface Concrete,Curbs
Private Pool No
Building
Lot Description Corner, Subdivision Lot
Story 1
Foundation Slab
Lot Size Range 1/4 Up to 1/2 Acre
Water Water District
Structure Type Brick
New Construction No
Schools
Elementary Schools Stewart Elementary School (Conroe)
Middle Schools Peet Junior High School
High Schools Conroe High School
School District 11 - Conroe
Others
Senior Community No
Restrictions Deed Restrictions
Tax ID 9652-45-05000
Energy Description Ceiling Fans,Digital Program Thermostat
Acceptable Financing Cash Sale, Conventional, FHA, VA
Tax Rate 2.5118
Disclosures Mud, Sellers Disclosure
Listing Terms Cash Sale, Conventional, FHA, VA
Financing Cash Sale,Conventional,FHA,VA
Special Listing Condition Mud, Sellers Disclosure
Read Less Info
Want to know what your home might be worth? Contact us for a FREE valuation!

Our team is ready to help you sell your home for the highest possible price ASAP

Bought with Better Homes and Gardens Real Estate Gary Greene - Lake Conroe South




