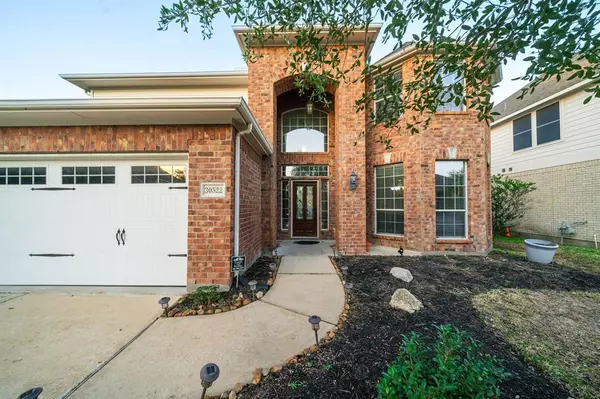For more information regarding the value of a property, please contact us for a free consultation.
Key Details
Property Type Single Family Home
Listing Status Sold
Purchase Type For Sale
Square Footage 2,930 sqft
Price per Sqft $147
Subdivision Canyon Gate At Legends Ranch 0
MLS Listing ID 31454317
Sold Date 05/24/24
Style Traditional
Bedrooms 4
Full Baths 3
Half Baths 1
HOA Fees $75/ann
HOA Y/N 1
Year Built 2007
Annual Tax Amount $10,630
Tax Year 2023
Lot Size 6,624 Sqft
Acres 0.1521
Property Description
Welcome to your dream home! Boasting 4 bedrooms and 3.5 baths, this meticulously designed home is sure to impress. Step inside to discover an inviting open layout that seamlessly connects the spacious living, dining, and kitchen areas. The kitchen is a chef's delight, featuring high-end appliances, ample counter space, and a convenient island for casual dining or entertaining. Downstairs, you'll find a luxurious master suite with a spa-like ensuite bathroom and a generous walk-in closet. Three additional bedrooms upstairs provide plenty of space for family or guests and well-appointed bathrooms. A 2-car garage provides convenience and security, while the backyard oasis includes a charming patio, perfect for al fresco dining or relaxation. Take a dip in the refreshing pool, creating a private retreat for warm summer days. This home is in a sought-after neighborhood, offering a peaceful ambiance while conveniently located near schools, parks, shopping, and dining.
Location
State TX
County Montgomery
Area Spring Northeast
Rooms
Other Rooms 1 Living Area, Breakfast Room, Gameroom Up
Kitchen Breakfast Bar, Island w/o Cooktop
Interior
Interior Features High Ceiling
Heating Central Gas
Cooling Central Electric
Flooring Carpet, Stone, Wood
Fireplaces Number 1
Fireplaces Type Wood Burning Fireplace
Exterior
Parking Features Attached Garage
Garage Spaces 2.0
Pool In Ground
Roof Type Composition
Street Surface Asphalt
Private Pool Yes
Building
Lot Description Subdivision Lot
Story 2
Foundation Slab
Lot Size Range 1/4 Up to 1/2 Acre
Sewer Public Sewer
Structure Type Brick
New Construction No
Schools
Elementary Schools Birnham Woods Elementary School
Middle Schools York Junior High School
High Schools Grand Oaks High School
School District 11 - Conroe
Others
Senior Community No
Restrictions Deed Restrictions
Tax ID 3283-07-05200
Tax Rate 2.3751
Disclosures Sellers Disclosure
Special Listing Condition Sellers Disclosure
Read Less Info
Want to know what your home might be worth? Contact us for a FREE valuation!

Our team is ready to help you sell your home for the highest possible price ASAP

Bought with Real Broker, LLC




