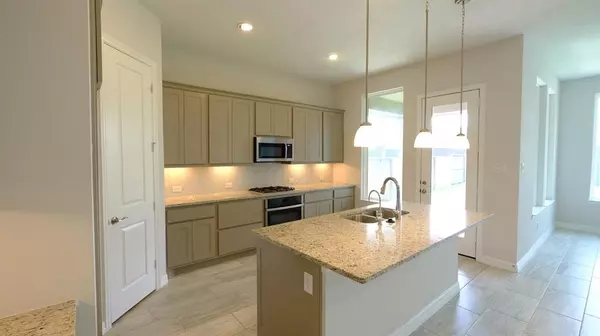For more information regarding the value of a property, please contact us for a free consultation.
Key Details
Property Type Single Family Home
Listing Status Sold
Purchase Type For Sale
Square Footage 2,085 sqft
Price per Sqft $161
Subdivision Meridiana
MLS Listing ID 24312929
Sold Date 06/06/24
Style Traditional
Bedrooms 3
Full Baths 2
HOA Fees $105/ann
HOA Y/N 1
Year Built 2019
Annual Tax Amount $10,750
Tax Year 2023
Lot Size 6,874 Sqft
Acres 0.1578
Property Description
This One story all Brick/Stucco TRENDMAKER home is located in the 3,000 acre award winning Meridiana master planned community. Hundreds of acres emerald green parks & miles of winding trails provide residents w/the opportunity to explore, play, learn or relax outdoors. This home has an open floorplan. The kitchen has a large island, huge cabinet space, granite counter tops, ceramic tile backsplash, and stainless steel appliances. This spacious kitchen is ideal for entertaining or hosting gatherings. Primary suite w/en-suite bath, includes corner soaker tub, seam-less glass walk-n shower & double vanities. 2 secondary bedrooms w additional bath. Dedicated study w/double French, single pane doors, recessed lighting & ceiling fan. It is easy to relax on the back covered patio. There is plenty of room for outdoor activities and entertaining in this oversized back yard. Located off Hwy 288 corridor w/freeway access to Houston's Tex. Med. Ctr. and Downtown Houston. This home is a must see!
Location
State TX
County Brazoria
Community Meridiana
Area Alvin North
Rooms
Bedroom Description All Bedrooms Down
Den/Bedroom Plus 4
Interior
Heating Central Gas
Cooling Central Electric
Exterior
Parking Features Attached Garage
Garage Spaces 2.0
Roof Type Composition
Private Pool No
Building
Lot Description Subdivision Lot
Story 1
Foundation Slab on Builders Pier
Lot Size Range 0 Up To 1/4 Acre
Sewer Public Sewer
Water Public Water
Structure Type Brick,Other,Stone,Stucco,Wood
New Construction No
Schools
Elementary Schools Meridiana Elementary School
Middle Schools Caffey Junior High School
High Schools Iowa Colony High School
School District 3 - Alvin
Others
Senior Community No
Restrictions Deed Restrictions
Tax ID 6574-4001-046
Ownership Full Ownership
Energy Description Ceiling Fans,Digital Program Thermostat,Energy Star/CFL/LED Lights
Acceptable Financing Cash Sale, Conventional, FHA, Investor, Owner Financing, VA
Tax Rate 3.2396
Disclosures Mud, Owner/Agent, Sellers Disclosure
Listing Terms Cash Sale, Conventional, FHA, Investor, Owner Financing, VA
Financing Cash Sale,Conventional,FHA,Investor,Owner Financing,VA
Special Listing Condition Mud, Owner/Agent, Sellers Disclosure
Read Less Info
Want to know what your home might be worth? Contact us for a FREE valuation!

Our team is ready to help you sell your home for the highest possible price ASAP

Bought with Realty Solutions




