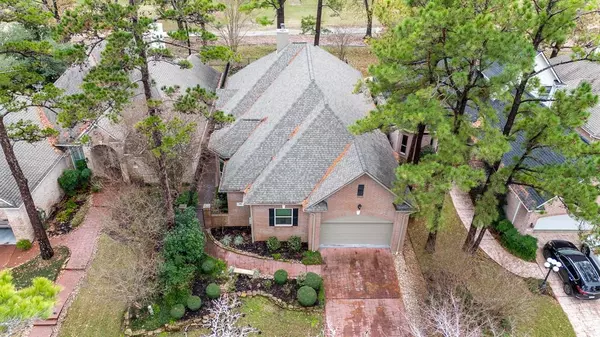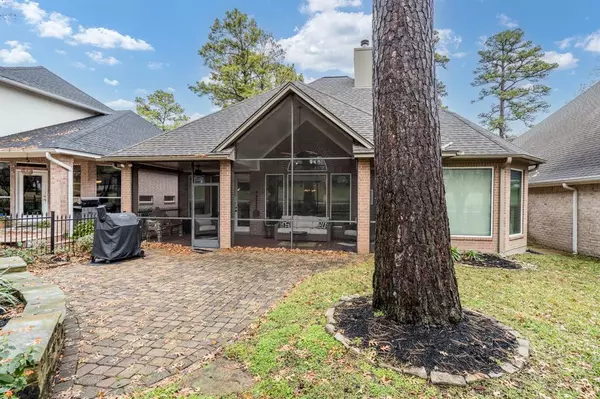For more information regarding the value of a property, please contact us for a free consultation.
Key Details
Property Type Single Family Home
Listing Status Sold
Purchase Type For Sale
Square Footage 2,267 sqft
Price per Sqft $190
Subdivision Bentwater 15
MLS Listing ID 56781918
Sold Date 06/20/24
Style Traditional
Bedrooms 3
Full Baths 2
HOA Fees $95/ann
HOA Y/N 1
Year Built 1992
Annual Tax Amount $8,741
Tax Year 2023
Lot Size 6,192 Sqft
Acres 0.1421
Property Description
METICULOUSLY UPDATED 1 story golf course home on #6 Weiskopf that's MOVE IN READY in prestigious gated Bentwater on Lake Conroe. Over $50K in upgrades since 2021! Masters golf membership available. Open concept floor plan, vaulted ceilings, custom built-ins, oversized kitchen island w/wine fridge, granite counters and SS appliances. Fridge, washer and dryer all stay! Bedrooms all have bamboo hardwoods-NO CARPET. The primary bath includes dual vanities, soaking tub, slab granite walls in the shower enclosure with rain heads/jets and spacious walk-in closet. Convertible flex space offering endless possibilities as a bedroom, office, studio, craft room.
UPGRADES include: new roof 2021, replacement windows, AC heat pump 2014, new ductwork, attic decking, insultation and UV air purifier, electric panel, smart electric water heater, hardwood flooring, paint inside and outside, epoxy flooring in garage, outdoor screened in patio, custom paver patio and stone bench. Lock and leave 2nd home
Location
State TX
County Montgomery
Community Bentwater
Area Lake Conroe Area
Rooms
Bedroom Description 2 Primary Bedrooms,All Bedrooms Down,En-Suite Bath,Primary Bed - 1st Floor,Split Plan,Walk-In Closet
Other Rooms 1 Living Area, Breakfast Room, Formal Dining, Home Office/Study, Kitchen/Dining Combo, Living Area - 1st Floor, Living/Dining Combo, Utility Room in House
Master Bathroom Full Secondary Bathroom Down, Primary Bath: Double Sinks, Primary Bath: Separate Shower, Primary Bath: Soaking Tub, Secondary Bath(s): Tub/Shower Combo, Vanity Area
Den/Bedroom Plus 3
Kitchen Breakfast Bar, Island w/o Cooktop, Kitchen open to Family Room, Pantry, Under Cabinet Lighting
Interior
Interior Features Alarm System - Owned, Crown Molding, Dryer Included, Fire/Smoke Alarm, High Ceiling, Prewired for Alarm System, Refrigerator Included, Washer Included, Window Coverings
Heating Central Electric, Heat Pump
Cooling Central Electric, Heat Pump
Flooring Bamboo, Stone, Tile
Fireplaces Number 1
Fireplaces Type Wood Burning Fireplace
Exterior
Exterior Feature Back Yard, Back Yard Fenced, Controlled Subdivision Access, Covered Patio/Deck, Patio/Deck, Screened Porch, Sprinkler System, Subdivision Tennis Court
Parking Features Attached Garage
Garage Spaces 2.0
Waterfront Description Lake View
Roof Type Composition
Street Surface Concrete,Curbs
Private Pool No
Building
Lot Description In Golf Course Community, On Golf Course, Subdivision Lot, Water View
Story 1
Foundation Slab on Builders Pier
Lot Size Range 0 Up To 1/4 Acre
Water Water District
Structure Type Brick,Cement Board
New Construction No
Schools
Elementary Schools Lincoln Elementary School (Montgomery)
Middle Schools Montgomery Junior High School
High Schools Montgomery High School
School District 37 - Montgomery
Others
HOA Fee Include Clubhouse,Grounds,Limited Access Gates,Recreational Facilities
Senior Community No
Restrictions Deed Restrictions
Tax ID 2615-15-01900
Energy Description Attic Vents,Ceiling Fans,Digital Program Thermostat,High-Efficiency HVAC,Insulated/Low-E windows,North/South Exposure
Acceptable Financing Cash Sale, Conventional, FHA, VA
Tax Rate 2.0081
Disclosures Mud, Sellers Disclosure
Listing Terms Cash Sale, Conventional, FHA, VA
Financing Cash Sale,Conventional,FHA,VA
Special Listing Condition Mud, Sellers Disclosure
Read Less Info
Want to know what your home might be worth? Contact us for a FREE valuation!

Our team is ready to help you sell your home for the highest possible price ASAP

Bought with HomeSmart




