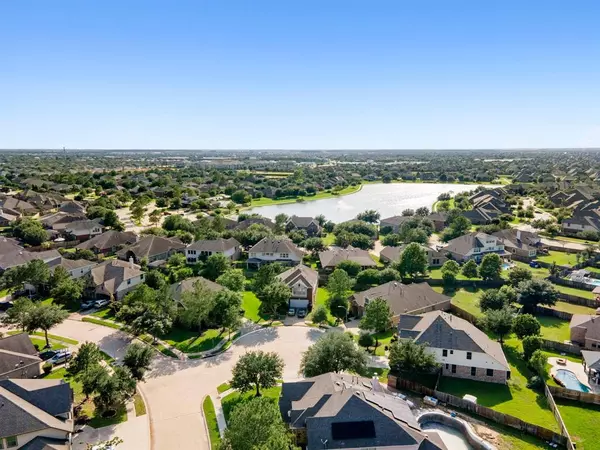For more information regarding the value of a property, please contact us for a free consultation.
Key Details
Property Type Single Family Home
Listing Status Sold
Purchase Type For Sale
Square Footage 2,908 sqft
Price per Sqft $140
Subdivision Gates/Canyon Lakes West Sec 01
MLS Listing ID 61884612
Sold Date 06/27/24
Style Traditional
Bedrooms 4
Full Baths 3
HOA Fees $100/ann
Year Built 2009
Annual Tax Amount $11,047
Tax Year 2023
Lot Size 0.437 Acres
Acres 0.4371
Property Description
Welcome to 8427 Roland Canyon Dr. This desirable 4-bedroom, 3-bath single-story home is tucked away in a gated community on a oversized cul-de-sac lot. Step inside, you will be greeted by a stunning oval foyer adorned with beautiful wood floors that seamlessly flow into the formal dining area and dedicated office. The open floor plan of the family room creates a inviting atmosphere, complete with a fireplace and large windows that flood the space with natural light. The chef's kitchen boast a large island, breakfast room, and a butler's pantry with secondary sink and additional storage. The primary bedroom features two closets and an ensuite bathroom, and the split floor plan places the remaining bedrooms and 2 additional bathrooms on the opposite side of the home. The backyard is huge with a covered patio and plenty of room to build a pool or for gardening. 3-car attached garage for convenience and ample storage. Don't miss out on the opportunity to this amazing house your home!
Location
State TX
County Harris
Area Cypress South
Rooms
Bedroom Description All Bedrooms Down,Primary Bed - 1st Floor,Split Plan
Other Rooms 1 Living Area, Formal Dining, Home Office/Study, Kitchen/Dining Combo, Utility Room in House
Master Bathroom Primary Bath: Double Sinks, Primary Bath: Separate Shower, Secondary Bath(s): Tub/Shower Combo
Kitchen Breakfast Bar, Island w/o Cooktop, Pantry, Second Sink, Under Cabinet Lighting
Interior
Interior Features Fire/Smoke Alarm, Formal Entry/Foyer, Window Coverings
Heating Central Gas
Cooling Central Electric
Flooring Carpet, Tile, Wood
Fireplaces Number 1
Fireplaces Type Gas Connections, Gaslog Fireplace, Wood Burning Fireplace
Exterior
Exterior Feature Back Yard, Back Yard Fenced, Controlled Subdivision Access
Parking Features Attached Garage
Garage Spaces 3.0
Garage Description Auto Garage Door Opener, Double-Wide Driveway
Roof Type Composition
Street Surface Concrete
Private Pool No
Building
Lot Description Cul-De-Sac, Subdivision Lot
Story 1
Foundation Slab
Lot Size Range 1/4 Up to 1/2 Acre
Builder Name chesmar
Sewer Public Sewer
Water Public Water
Structure Type Brick,Wood
New Construction No
Schools
Elementary Schools Andre Elementary School
Middle Schools Anthony Middle School (Cypress-Fairbanks)
High Schools Cypress Springs High School
School District 13 - Cypress-Fairbanks
Others
Senior Community No
Restrictions Deed Restrictions
Tax ID 129-053-005-0042
Energy Description Ceiling Fans,Digital Program Thermostat,Energy Star Appliances,Energy Star/Reflective Roof,HVAC>13 SEER,Insulated/Low-E windows,Insulation - Blown Cellulose,Radiant Attic Barrier
Acceptable Financing Cash Sale, Conventional, FHA, VA
Tax Rate 2.6281
Disclosures Sellers Disclosure
Listing Terms Cash Sale, Conventional, FHA, VA
Financing Cash Sale,Conventional,FHA,VA
Special Listing Condition Sellers Disclosure
Read Less Info
Want to know what your home might be worth? Contact us for a FREE valuation!

Our team is ready to help you sell your home for the highest possible price ASAP

Bought with StepStone Realty LLC




