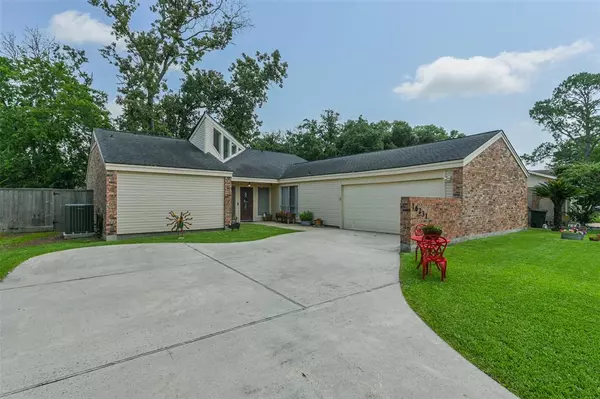For more information regarding the value of a property, please contact us for a free consultation.
Key Details
Property Type Single Family Home
Listing Status Sold
Purchase Type For Sale
Square Footage 1,986 sqft
Price per Sqft $150
Subdivision Middlebrook Sec 01
MLS Listing ID 5164604
Sold Date 06/28/24
Style Traditional
Bedrooms 3
Full Baths 2
HOA Fees $40/ann
HOA Y/N 1
Year Built 1975
Annual Tax Amount $6,506
Tax Year 2023
Lot Size 8,220 Sqft
Acres 0.1887
Property Description
Welcome to 16231 Parksley Drive, nestled in the heart of Houston, TX's sought-after 77059 area.
Situated in a friendly neighborhood, this home enjoys the perks of suburban living while being conveniently close to urban amenities. Step inside to discover a spacious and inviting layout . The living room boasts ample natural light, with brick fireplace creating a warm and welcoming atmosphere. Kitchen has been updated with granite and custom cabinets. The backyard is perfect for outdoor gatherings, gardening, or simply unwinding after a long day. The Middlebrook Greenway just moments away, residents have access to miles of trails, parks, and green spaces, ideal for outdoor enthusiasts and nature lovers. Schedule a showing today and experience the charm and convenience for yourself! complete with access to the highly acclaimed Clear Creek Independent School District (CCISD). Note Room size's are approximate and should be verified by buyer and buyers agent.
Location
State TX
County Harris
Community Clear Lake City
Area Clear Lake Area
Rooms
Bedroom Description 2 Bedrooms Down,Primary Bed - 1st Floor
Other Rooms 1 Living Area, Formal Dining, Living Area - 1st Floor, Utility Room in House
Master Bathroom Primary Bath: Jetted Tub, Primary Bath: Tub/Shower Combo, Secondary Bath(s): Tub/Shower Combo
Kitchen Island w/ Cooktop, Kitchen open to Family Room, Pantry, Second Sink, Walk-in Pantry
Interior
Interior Features Formal Entry/Foyer, High Ceiling, Refrigerator Included
Heating Central Gas
Cooling Central Electric
Flooring Laminate, Tile
Fireplaces Number 1
Fireplaces Type Gaslog Fireplace
Exterior
Exterior Feature Back Yard Fenced, Patio/Deck, Subdivision Tennis Court
Parking Features Attached Garage
Garage Spaces 1.0
Garage Description Auto Garage Door Opener
Roof Type Composition
Street Surface Concrete
Private Pool No
Building
Lot Description Subdivision Lot
Faces North
Story 1
Foundation Slab
Lot Size Range 0 Up To 1/4 Acre
Sewer Public Sewer
Water Public Water
Structure Type Brick,Wood
New Construction No
Schools
Elementary Schools Armand Bayou Elementary School
Middle Schools Space Center Intermediate School
High Schools Clear Lake High School
School District 9 - Clear Creek
Others
HOA Fee Include Recreational Facilities
Senior Community No
Restrictions Deed Restrictions
Tax ID 105-378-000-0023
Ownership Full Ownership
Acceptable Financing Conventional, FHA, VA
Tax Rate 2.2789
Disclosures Mud, Sellers Disclosure
Listing Terms Conventional, FHA, VA
Financing Conventional,FHA,VA
Special Listing Condition Mud, Sellers Disclosure
Read Less Info
Want to know what your home might be worth? Contact us for a FREE valuation!

Our team is ready to help you sell your home for the highest possible price ASAP

Bought with RE/MAX East




