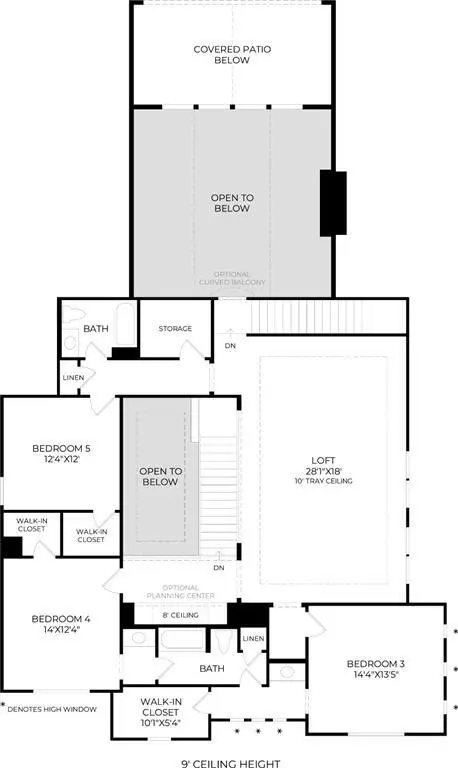For more information regarding the value of a property, please contact us for a free consultation.
Key Details
Property Type Single Family Home
Listing Status Sold
Purchase Type For Sale
Square Footage 5,334 sqft
Price per Sqft $208
Subdivision Woodson'S Reserve - Magnolia Collection
MLS Listing ID 88169270
Sold Date 07/26/24
Style Contemporary/Modern
Bedrooms 5
Full Baths 5
Half Baths 1
HOA Fees $118/ann
HOA Y/N 1
Year Built 2023
Lot Size 0.257 Acres
Property Description
MLS# 88169270 - Built by Toll Brothers, Inc. - Ready Now! ~ This south facing Ashby Classic home is situated in Woodson's Reserve newest section, Magnolia. This impressive home features a classic painted brick exterior with a beautiful upgraded front door that adds to it's curb appeal. Step into the foyer with soaring ceilings and find a private office and elegant formal dining room. A short hall leads to a private guest suite with full bath and walk-in closet. An added flex room is designed for you to use as you see fit. The generously sized great room has an electric fireplace and multi-slide doors to the covered patio. The gourmet kitchen features a butlers pantry, walk-in pantry, gas cooktop, double ovens, and casual dining area. A luxurious primary bedroom has a relaxing bath with expanded, two sink vanity, upgraded shower, a separate tub, and enormous walk-in closet. Added highlights include a large loft space, a 5th bedroom, private baths, and so much more.
Location
State TX
County Montgomery
Community Woodson'S Reserve
Area Spring Northeast
Rooms
Bedroom Description En-Suite Bath,Primary Bed - 1st Floor,Walk-In Closet
Other Rooms Breakfast Room, Family Room, Gameroom Up, Guest Suite, Home Office/Study, Media, Utility Room in House
Master Bathroom Primary Bath: Double Sinks, Primary Bath: Separate Shower, Primary Bath: Soaking Tub
Kitchen Island w/o Cooktop, Kitchen open to Family Room, Pantry, Under Cabinet Lighting
Interior
Interior Features 2 Staircases, Crown Molding, Fire/Smoke Alarm, Formal Entry/Foyer, High Ceiling, Prewired for Alarm System
Heating Central Gas, Zoned
Cooling Central Electric, Zoned
Flooring Carpet, Tile
Fireplaces Number 1
Fireplaces Type Mock Fireplace
Exterior
Exterior Feature Back Yard, Back Yard Fenced, Covered Patio/Deck, Fully Fenced, Sprinkler System, Subdivision Tennis Court
Parking Features Attached Garage
Garage Spaces 3.0
Roof Type Composition
Private Pool No
Building
Lot Description Cleared, Subdivision Lot
Faces South
Story 2
Foundation Slab
Lot Size Range 1/4 Up to 1/2 Acre
Builder Name Toll Brothers, Inc.
Water Water District
Structure Type Brick
New Construction Yes
Schools
Elementary Schools Hines Elementary
Middle Schools York Junior High School
High Schools Grand Oaks High School
School District 11 - Conroe
Others
Senior Community No
Restrictions Zoning
Tax ID 9737-23-03600
Acceptable Financing Cash Sale, Conventional, FHA, Other, VA
Tax Rate 3.2
Disclosures Other Disclosures
Listing Terms Cash Sale, Conventional, FHA, Other, VA
Financing Cash Sale,Conventional,FHA,Other,VA
Special Listing Condition Other Disclosures
Read Less Info
Want to know what your home might be worth? Contact us for a FREE valuation!

Our team is ready to help you sell your home for the highest possible price ASAP

Bought with Keller Williams Realty The Woodlands




