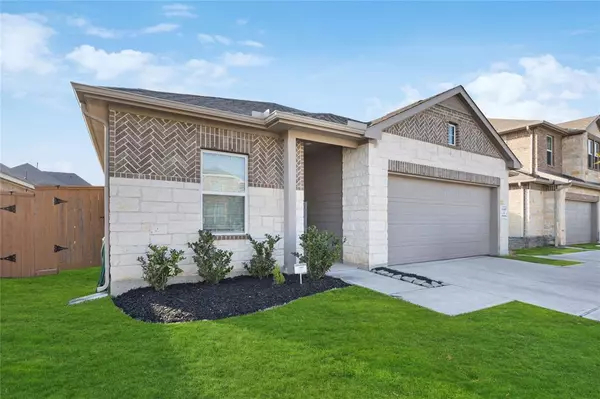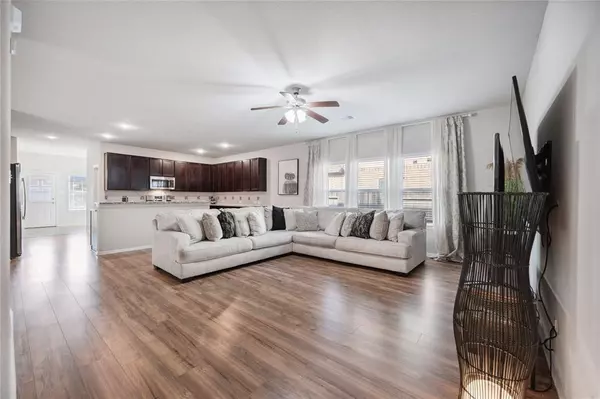For more information regarding the value of a property, please contact us for a free consultation.
Key Details
Property Type Single Family Home
Listing Status Sold
Purchase Type For Sale
Square Footage 1,999 sqft
Price per Sqft $157
Subdivision Balmoral Sec 3
MLS Listing ID 71689834
Sold Date 08/16/24
Style Traditional
Bedrooms 3
Full Baths 2
HOA Fees $120/ann
HOA Y/N 1
Year Built 2018
Annual Tax Amount $7,601
Tax Year 2023
Lot Size 6,133 Sqft
Acres 0.1408
Property Description
Don't MISS OUT on this Beautiful and Charming, 1 story Home in Gated Section in the Balmoral Master Planned Community. It has 3 Bedrooms, 2 Bathrooms, a Formal Dinning room, Home Office/Study, Very Open concept in Livingroom to Kitchen, Granite countertops, 42" cabinets. Wood Laminate Flooring all throughout the home, bathrooms and Primary Bedroom Secondary rooms have carpet, 2.5 car garage, Big Back Yard, and a covered patio. Enjoy Balmoral Crystal Clear Lagoon & Beach Club. An amazing 2 acre Lagoon with paddle boarding and a white sand beach, literally its OWN PARADISE. Enjoy Fine Dining at their Blue Lagoon Bar & Grill, a 7,500 sqft clubhouse, fitness center, playgrounds, volleyball, tennis court, walk/running Trails, retention ponds, and much more. Easy Access to 59N and BWY 8 with an Easy commute to DOWNTOWN Houston and surrounding areas. Enjoy the convenience that is only 5-10 minutes away from restaurants, Walmart, shopping strips, grocery stores, and Entertainment!!
Location
State TX
County Harris
Community Balmoral
Area Summerwood/Lakeshore
Rooms
Bedroom Description All Bedrooms Down
Other Rooms Family Room, Formal Dining, Home Office/Study
Master Bathroom Primary Bath: Double Sinks, Primary Bath: Separate Shower, Primary Bath: Soaking Tub, Secondary Bath(s): Tub/Shower Combo, Vanity Area
Kitchen Breakfast Bar, Walk-in Pantry
Interior
Heating Central Electric, Central Gas
Cooling Central Electric
Flooring Carpet, Laminate
Exterior
Exterior Feature Back Yard Fenced, Covered Patio/Deck
Parking Features Attached Garage, Oversized Garage
Garage Spaces 2.0
Garage Description Auto Garage Door Opener
Roof Type Composition
Street Surface Concrete,Curbs,Gutters
Private Pool No
Building
Lot Description Subdivision Lot
Story 1
Foundation Slab
Lot Size Range 0 Up To 1/4 Acre
Builder Name Castle Rock
Water Water District
Structure Type Brick,Cement Board
New Construction No
Schools
Elementary Schools Ridge Creek Elementary School
Middle Schools Autumn Ridge Middle
High Schools Summer Creek High School
School District 29 - Humble
Others
Senior Community No
Restrictions Deed Restrictions,Restricted
Tax ID 140-188-001-0017
Ownership Full Ownership
Acceptable Financing Cash Sale, Conventional, FHA, VA
Tax Rate 2.4781
Disclosures Sellers Disclosure
Listing Terms Cash Sale, Conventional, FHA, VA
Financing Cash Sale,Conventional,FHA,VA
Special Listing Condition Sellers Disclosure
Read Less Info
Want to know what your home might be worth? Contact us for a FREE valuation!

Our team is ready to help you sell your home for the highest possible price ASAP

Bought with Real Broker, LLC




