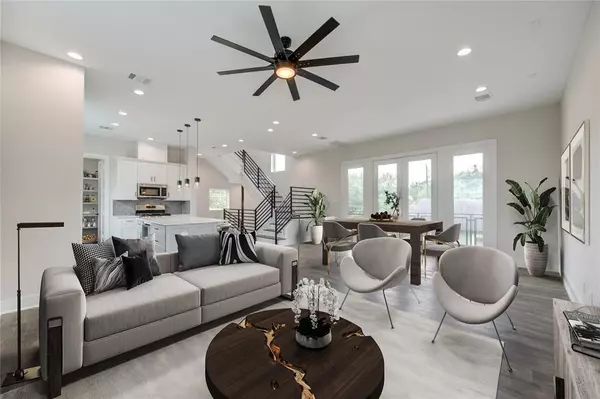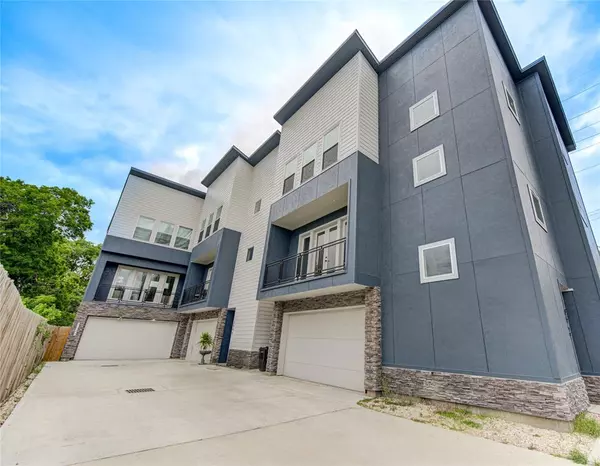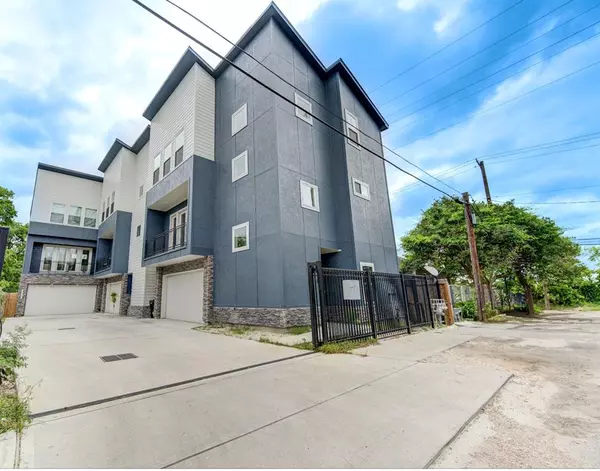For more information regarding the value of a property, please contact us for a free consultation.
Key Details
Property Type Single Family Home
Listing Status Sold
Purchase Type For Sale
Square Footage 2,090 sqft
Price per Sqft $202
Subdivision Cline Estates
MLS Listing ID 82883708
Sold Date 08/23/24
Style Contemporary/Modern
Bedrooms 3
Full Baths 3
Half Baths 1
Year Built 2023
Annual Tax Amount $6,839
Tax Year 2023
Lot Size 2,050 Sqft
Acres 0.0471
Property Description
Only 1 home left! Nestled in the vibrant heart of Houston's fastest-growing neighborhood, Eado! This is your chance to experience modern luxury with views of the downtown skyline. The open-concept floorplan features a living/dining area, a gourmet kitchen with an island, sleek shaker cabinets, ample storage space, and elegant quartz countertops. Step out from the living area onto your balcony with cityscape views. High ceilings for an airy and open atmosphere. Two walk-in closets in the primary with a stunning ensuite bathroom. Short distance to East River project, offering dining, shopping, and entertainment. A mile from Downtown Houston with endless attractions, minutes from Minute Maid Park, Toyota Center, and Discovery Green. With its unbeatable location, No HOA, stunning features, and thoughtful design, this home offers a truly one-of-a-kind lifestyle. Don't miss out on this opportunity to own a home in one of Houston's most exciting neighborhoods!
Location
State TX
County Harris
Area Denver Harbor
Rooms
Bedroom Description 1 Bedroom Down - Not Primary BR,Primary Bed - 3rd Floor,Multilevel Bedroom,Split Plan,Walk-In Closet
Other Rooms 1 Living Area, Formal Living, Kitchen/Dining Combo, Living Area - 2nd Floor, Living/Dining Combo, Utility Room in House
Master Bathroom Half Bath, Primary Bath: Double Sinks, Primary Bath: Soaking Tub, Secondary Bath(s): Tub/Shower Combo
Kitchen Island w/o Cooktop, Kitchen open to Family Room, Pantry, Soft Closing Cabinets, Soft Closing Drawers, Under Cabinet Lighting, Walk-in Pantry
Interior
Interior Features Alarm System - Owned, Fire/Smoke Alarm, Formal Entry/Foyer, High Ceiling, Split Level
Heating Central Gas
Cooling Central Electric
Flooring Carpet, Engineered Wood, Tile
Exterior
Exterior Feature Balcony, Partially Fenced
Parking Features Attached Garage
Garage Spaces 2.0
Garage Description Auto Garage Door Opener
Roof Type Composition
Private Pool No
Building
Lot Description Corner
Story 3
Foundation Slab
Lot Size Range 0 Up To 1/4 Acre
Builder Name Cline
Sewer Public Sewer
Water Public Water
Structure Type Cement Board,Stone,Stucco
New Construction Yes
Schools
Elementary Schools Bruce Elementary School
Middle Schools Mcreynolds Middle School
High Schools Wheatley High School
School District 27 - Houston
Others
Senior Community No
Restrictions Deed Restrictions
Tax ID 144-924-001-0001
Energy Description Attic Vents,Ceiling Fans,Digital Program Thermostat,Energy Star/CFL/LED Lights,Energy Star/Reflective Roof,High-Efficiency HVAC,HVAC>13 SEER,Insulated Doors,Insulated/Low-E windows,Insulation - Batt,Insulation - Blown Cellulose,North/South Exposure,Radiant Attic Barrier
Acceptable Financing Cash Sale, Conventional, FHA, VA
Tax Rate 2.0148
Disclosures Reports Available
Listing Terms Cash Sale, Conventional, FHA, VA
Financing Cash Sale,Conventional,FHA,VA
Special Listing Condition Reports Available
Read Less Info
Want to know what your home might be worth? Contact us for a FREE valuation!

Our team is ready to help you sell your home for the highest possible price ASAP

Bought with CB&A, Realtors




