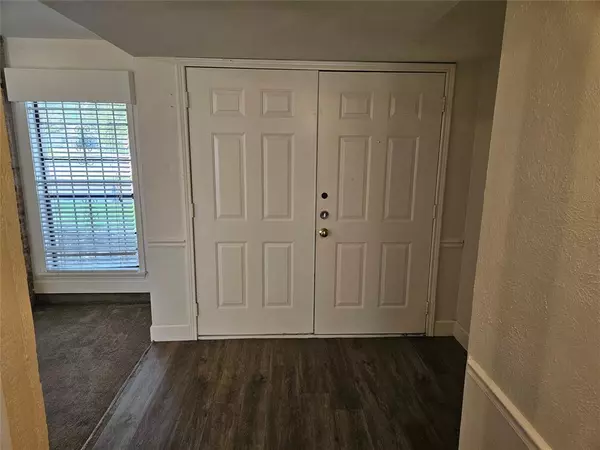For more information regarding the value of a property, please contact us for a free consultation.
Key Details
Property Type Single Family Home
Listing Status Sold
Purchase Type For Sale
Square Footage 1,904 sqft
Price per Sqft $110
Subdivision Pine Trails
MLS Listing ID 48419836
Sold Date 08/22/24
Style Traditional
Bedrooms 3
Full Baths 2
HOA Fees $21/ann
HOA Y/N 1
Year Built 1979
Lot Size 9,360 Sqft
Property Description
Discover this charming single-family home at 14527 Meyersville Dr, Houston, TX 77049. Nestled in the serene Pine Trails neighborhood, this spacious residence offers 3 bedrooms and 2 full bathrooms across 1,904 sqft of living space. Built in 1979, it features a cozy fireplace, central heating and cooling, and an attached masonry garage. The home sits on a large 9,360 sqft lot, providing ample outdoor space with an open frame porch and patio for relaxation. Located within the Galena Park ISD, you'll have easy access to local amenities. This beautiful home blends classic charm with modern comfort, making it perfect for families or anyone seeking a peaceful retreat.
Location
State TX
County Harris
Area North Channel
Interior
Heating Central Electric
Cooling Central Electric
Flooring Carpet, Tile
Fireplaces Number 1
Fireplaces Type Wood Burning Fireplace
Exterior
Parking Features Attached Garage
Garage Spaces 1.0
Roof Type Other
Street Surface Concrete
Private Pool No
Building
Lot Description Subdivision Lot
Faces South
Story 1
Foundation Slab
Lot Size Range 0 Up To 1/4 Acre
Sewer Other Water/Sewer
Water Other Water/Sewer
Structure Type Unknown
New Construction No
Schools
Elementary Schools Purple Sage Elementary School (Galena Park)
Middle Schools Cunningham Middle School (Galena Park)
High Schools North Shore Senior High School
School District 21 - Galena Park
Others
Senior Community No
Restrictions Deed Restrictions
Tax ID 113-892-000-0014
Energy Description Insulation - Batt,North/South Exposure
Acceptable Financing Cash Sale, Conventional, FHA, Owner Financing, VA
Disclosures No Disclosures
Listing Terms Cash Sale, Conventional, FHA, Owner Financing, VA
Financing Cash Sale,Conventional,FHA,Owner Financing,VA
Special Listing Condition No Disclosures
Read Less Info
Want to know what your home might be worth? Contact us for a FREE valuation!

Our team is ready to help you sell your home for the highest possible price ASAP

Bought with Fathom Realty




