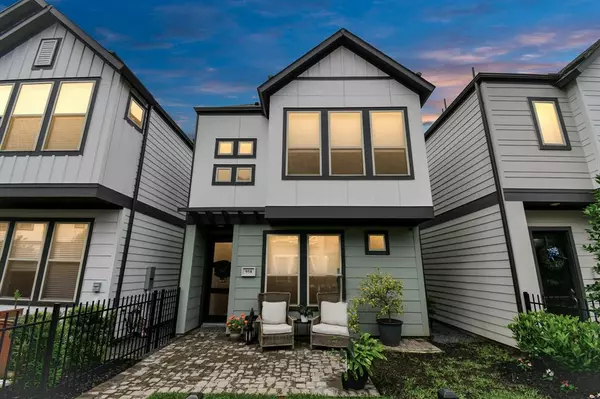For more information regarding the value of a property, please contact us for a free consultation.
Key Details
Property Type Single Family Home
Listing Status Sold
Purchase Type For Sale
Square Footage 1,480 sqft
Price per Sqft $243
Subdivision Dominion/Gdn Oaks
MLS Listing ID 13485876
Sold Date 09/18/24
Style Traditional
Bedrooms 3
Full Baths 2
Half Baths 1
HOA Fees $225/ann
HOA Y/N 1
Year Built 2021
Annual Tax Amount $7,233
Tax Year 2023
Lot Size 1,777 Sqft
Acres 0.0408
Property Description
DAVID WEEKLEY HOME in GATED community. Buy from a builder you know. David Weekley has been building homes since the 70's. Please review the upgrade list to better understand the home. Enter your new home through your iron gated courtyard where you will find 2 bedrooms with a shared, connected bath. Up on the 2nd floor you will love the convenience of all of your primary living spaces including your Owner's retreat with adjacent utility room. Your Owner's Bath features an extra large walk-in shower and spacious double sink vanity with quartz counters. The open Kitchen invites entertaining in Living and Dining areas and features a large Kitchen island, defined living spaces and soaring cathedral beamed ceiling. Beautifully landscaped front courtyard w/iron fencing/gate! This quiet enclave of just 45 homes is a community surrounded by green space, yet easily accessible to 610, I 45 and I-10. Shopping and restaurant options just minutes away from your doorstep.
Location
State TX
County Harris
Area Shepherd Park Plaza Area
Rooms
Bedroom Description 2 Bedrooms Down,En-Suite Bath,Primary Bed - 2nd Floor,Split Plan,Walk-In Closet
Other Rooms 1 Living Area, Living Area - 2nd Floor, Utility Room in House
Master Bathroom Half Bath, Hollywood Bath, Primary Bath: Double Sinks, Primary Bath: Shower Only, Secondary Bath(s): Tub/Shower Combo
Kitchen Breakfast Bar, Island w/o Cooktop, Kitchen open to Family Room, Pots/Pans Drawers, Under Cabinet Lighting
Interior
Interior Features High Ceiling
Heating Central Gas
Cooling Central Electric
Flooring Carpet
Exterior
Exterior Feature Patio/Deck
Parking Features Attached Garage
Garage Spaces 2.0
Roof Type Composition
Private Pool No
Building
Lot Description Subdivision Lot
Story 2
Foundation Slab
Lot Size Range 0 Up To 1/4 Acre
Sewer Public Sewer
Structure Type Cement Board
New Construction No
Schools
Elementary Schools Highland Heights Elementary School
Middle Schools Williams Middle School
High Schools Washington High School
School District 27 - Houston
Others
Senior Community No
Restrictions Deed Restrictions
Tax ID 150-258-002-0010
Energy Description Ceiling Fans
Tax Rate 2.0148
Disclosures Sellers Disclosure
Special Listing Condition Sellers Disclosure
Read Less Info
Want to know what your home might be worth? Contact us for a FREE valuation!

Our team is ready to help you sell your home for the highest possible price ASAP

Bought with Compass RE Texas, LLC - Katy




