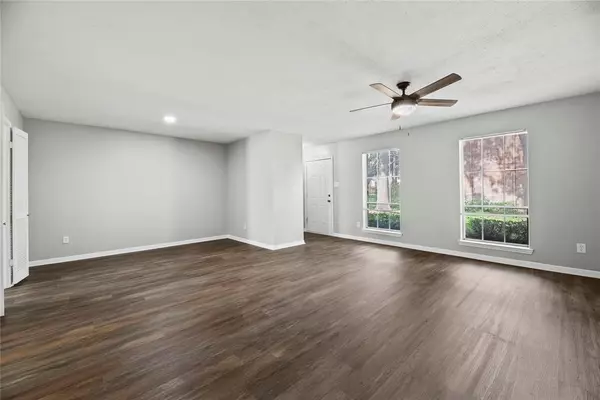For more information regarding the value of a property, please contact us for a free consultation.
Key Details
Property Type Townhouse
Sub Type Townhouse
Listing Status Sold
Purchase Type For Sale
Square Footage 2,070 sqft
Price per Sqft $135
Subdivision Town & Country T/H
MLS Listing ID 95777616
Sold Date 09/27/24
Style Traditional
Bedrooms 3
Full Baths 2
Half Baths 1
HOA Fees $396/mo
Year Built 1975
Annual Tax Amount $4,702
Tax Year 2023
Lot Size 1,443 Sqft
Property Description
Welcome to this beautifully updated 3 bedroom, 2.5 bathroom townhome nestled in the established Briargrove community. Stunning laminate floors and gorgeous Quartz countertops throughout. Galley kitchen features Subway tile backsplash and stainless steel appliances. All bedrooms are spacious and offer walk-in closets. Expansive family room boasts a fireplace with brick surround and a wet bar. Fresh paint throughout. Outdoor patio and a 2-vehicle carport. Community amenities include a pool and tennis courts. This amazing location provides easy access to Beltway 8, I-10 and Hwy. 59. You don't want to miss this one! Make your showing appointment today.
Location
State TX
County Harris
Area Briargrove Park/Walnutbend
Rooms
Bedroom Description All Bedrooms Up,En-Suite Bath,Primary Bed - 2nd Floor,Walk-In Closet
Other Rooms Family Room, Formal Dining, Formal Living, Utility Room in House
Master Bathroom Half Bath, Primary Bath: Tub/Shower Combo
Kitchen Pantry
Interior
Interior Features Fire/Smoke Alarm, Window Coverings
Heating Central Gas
Cooling Central Electric
Flooring Laminate
Fireplaces Number 1
Fireplaces Type Wood Burning Fireplace
Appliance Electric Dryer Connection
Dryer Utilities 1
Laundry Utility Rm in House
Exterior
Exterior Feature Patio/Deck
Roof Type Composition
Private Pool No
Building
Faces West
Story 2
Entry Level Levels 1 and 2
Foundation Slab
Sewer Public Sewer
Water Public Water
Structure Type Brick
New Construction No
Schools
Elementary Schools Walnut Bend Elementary School (Houston)
Middle Schools Revere Middle School
High Schools Westside High School
School District 27 - Houston
Others
HOA Fee Include Exterior Building,Recreational Facilities,Trash Removal,Water and Sewer
Senior Community No
Tax ID 106-762-000-0007
Ownership Full Ownership
Energy Description Ceiling Fans
Acceptable Financing Cash Sale, Conventional, FHA, VA
Tax Rate 2.0148
Disclosures Sellers Disclosure
Listing Terms Cash Sale, Conventional, FHA, VA
Financing Cash Sale,Conventional,FHA,VA
Special Listing Condition Sellers Disclosure
Read Less Info
Want to know what your home might be worth? Contact us for a FREE valuation!

Our team is ready to help you sell your home for the highest possible price ASAP

Bought with Keller Williams Realty Metropolitan




