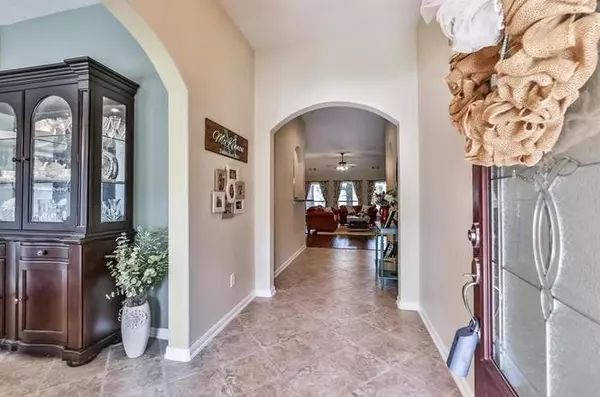For more information regarding the value of a property, please contact us for a free consultation.
Key Details
Property Type Single Family Home
Listing Status Sold
Purchase Type For Sale
Square Footage 2,252 sqft
Price per Sqft $188
Subdivision Cinco Ranch Southwest Sec 3
MLS Listing ID 42900721
Sold Date 10/03/24
Style Ranch
Bedrooms 3
Full Baths 2
HOA Fees $108/ann
HOA Y/N 1
Year Built 2006
Annual Tax Amount $6,344
Tax Year 2023
Lot Size 7,200 Sqft
Acres 0.1653
Property Description
Gorgeous 3-bedroom, den & 2 Bath, One Story Gem offers multiple upgrades along with custom Built-In cabinetry, shelving and decorative Ship-Lap! Leaded glass front door leads to extended diagonal tile entry w/ lovely arches/rounded corners, formal dining w/ bay window, large kit/break w/ stainless, granite, mosaic inlay tumbled travertine backsplash, isle w/ breakfast bar & large double door pantry!Luxury master suite w/ whirlpool, tile surround w/ mosaic inlay! Covered patio, brick 4 sides, study w/ French doors that could also be a Bonus Room/Nursery etc. Absolutely Charming Home in the Heart of Cinco Southwest! Walking distance to Kroger's,HEB, Lowe's, Specs and many restaurants.Short walking distance to community park, soccer field, beautiful walking & running trails, gorgeous lakes, community pools and Lakehouse.Zoned to highly ranked Stanley Elementary School and Seven Lakes High School.Home did not flood during Harvey! New roof and outside A/C condenser.This one will Go FAST!
Location
State TX
County Fort Bend
Area Katy - Southwest
Rooms
Bedroom Description All Bedrooms Down,Primary Bed - 1st Floor,Sitting Area,Walk-In Closet
Other Rooms 1 Living Area, Den, Formal Dining, Formal Living, Home Office/Study, Kitchen/Dining Combo
Master Bathroom Primary Bath: Separate Shower, Secondary Bath(s): Tub/Shower Combo
Kitchen Breakfast Bar, Island w/o Cooktop, Pantry, Pots/Pans Drawers, Soft Closing Cabinets, Soft Closing Drawers
Interior
Interior Features Alarm System - Owned, Fire/Smoke Alarm
Heating Central Gas
Cooling Central Gas
Flooring Engineered Wood, Tile
Fireplaces Number 1
Fireplaces Type Gas Connections, Gaslog Fireplace
Exterior
Exterior Feature Private Driveway, Satellite Dish
Parking Features Attached Garage
Garage Spaces 2.0
Garage Description Auto Garage Door Opener
Roof Type Composition
Street Surface Concrete
Private Pool No
Building
Lot Description Subdivision Lot
Faces South
Story 1
Foundation Slab
Lot Size Range 0 Up To 1/4 Acre
Sewer Public Sewer
Water Public Water, Water District
Structure Type Brick
New Construction No
Schools
Elementary Schools Stanley Elementary School
Middle Schools Seven Lakes Junior High School
High Schools Seven Lakes High School
School District 30 - Katy
Others
HOA Fee Include Clubhouse,Courtesy Patrol,Recreational Facilities
Senior Community No
Restrictions No Restrictions
Tax ID 2278-03-001-0160-914
Ownership Full Ownership
Energy Description Ceiling Fans
Acceptable Financing Cash Sale, FHA, Investor
Tax Rate 1.65
Disclosures Mud
Listing Terms Cash Sale, FHA, Investor
Financing Cash Sale,FHA,Investor
Special Listing Condition Mud
Read Less Info
Want to know what your home might be worth? Contact us for a FREE valuation!

Our team is ready to help you sell your home for the highest possible price ASAP

Bought with RE/MAX Fine Properties




