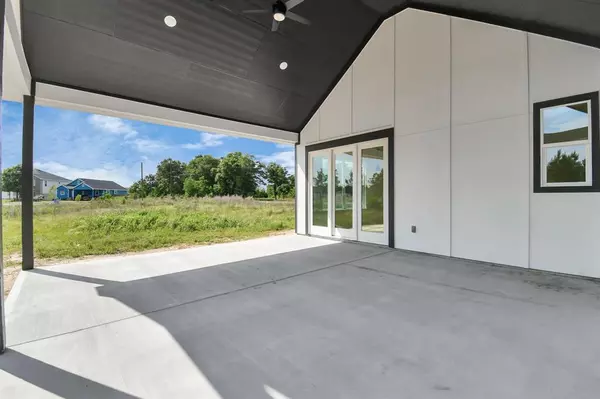For more information regarding the value of a property, please contact us for a free consultation.
Key Details
Property Type Single Family Home
Listing Status Sold
Purchase Type For Sale
Square Footage 1,155 sqft
Price per Sqft $203
Subdivision Santa Fe, Sec 1
MLS Listing ID 87560934
Sold Date 10/09/24
Style Ranch
Bedrooms 3
Full Baths 2
HOA Fees $12/ann
HOA Y/N 1
Year Built 2024
Annual Tax Amount $1,087
Tax Year 2023
Lot Size 0.410 Acres
Acres 0.41
Property Description
Discover the epitome of luxury in this newly constructed modern farmhouse, where elegance seamlessly blends with functionality. With 10-foot ceilings throughout, this home exudes a spacious and airy atmosphere, enhancing the bright, open-concept living space adorned with stunning hardwood floors. Floor-to-ceiling windows invite you into a meticulously crafted environment, featuring a stylish kitchen with sleek quartz countertops, modern cabinetry, and stainless steel appliances ready for gourmet creations. Each tranquil bedroom offers a serene retreat, while thoughtfully designed bathrooms provide modern comforts. Step outside to the expansive covered patio, the perfect setting for summer evenings and alfresco entertaining. Nestled within a welcoming community on a generous lot, this residence offers the ideal mix of privacy and open space. Experience refined living at its finest in a home that's ready to shape your future.
Location
State TX
County Liberty
Area Cleveland Area
Rooms
Bedroom Description All Bedrooms Down
Kitchen Island w/o Cooktop
Interior
Heating Central Electric
Cooling Central Electric
Exterior
Roof Type Composition
Private Pool No
Building
Lot Description Cul-De-Sac
Story 1
Foundation Slab
Lot Size Range 1/4 Up to 1/2 Acre
Builder Name El Toro Development
Sewer Public Sewer
Water Public Water
Structure Type Cement Board
New Construction Yes
Schools
Elementary Schools Santa Fe Elementary (Cleveland)
Middle Schools Santa Fe Middle School
High Schools Cleveland High School
School District 100 - Cleveland
Others
Senior Community No
Restrictions Deed Restrictions
Tax ID 007312-001634-000
Acceptable Financing Conventional, FHA, USDA Loan, VA
Tax Rate 1.8464
Disclosures No Disclosures
Listing Terms Conventional, FHA, USDA Loan, VA
Financing Conventional,FHA,USDA Loan,VA
Special Listing Condition No Disclosures
Read Less Info
Want to know what your home might be worth? Contact us for a FREE valuation!

Our team is ready to help you sell your home for the highest possible price ASAP

Bought with PAK Home Realty




