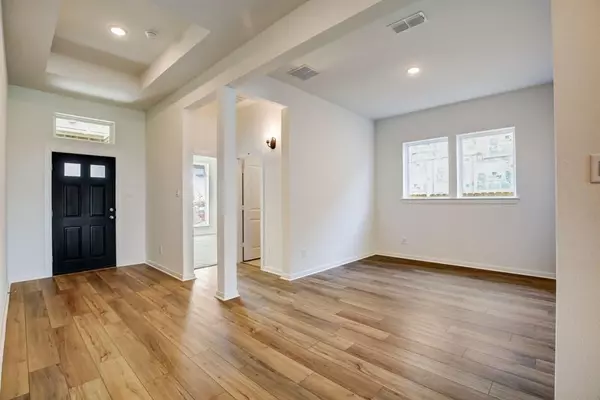For more information regarding the value of a property, please contact us for a free consultation.
Key Details
Property Type Single Family Home
Listing Status Sold
Purchase Type For Sale
Square Footage 3,052 sqft
Price per Sqft $139
Subdivision Oakwood Estates
MLS Listing ID 18599623
Sold Date 10/18/24
Style Traditional
Bedrooms 4
Full Baths 3
HOA Fees $48/ann
HOA Y/N 1
Lot Size 7,500 Sqft
Property Description
NEW DAVID WEEKLEY HOME! "OVERSIZED HOMESITE" Guaranteed heating and cooling usage for t hree years with our Environments for Living program! Are you looking for a spacious and modern retreat for you and your family? Look no further than the Ortega! Enjoy entertaining in the open plan living spaces which include a gourmet kitchen with a large island, family room with an abundance of natural light streaming through and a TV room where you can relax and make memories. The extended owner's retreat will be your personal oasis with picture windows overlooking your expansive backyard while the owner's bath offers a delightful super shower and sizeable closet. Enjoy the cool breeze on your extended covered patio with the privacy of a fully fenced in yard.
Location
State TX
County Harris
Area Waller
Rooms
Bedroom Description All Bedrooms Down,En-Suite Bath,Walk-In Closet
Other Rooms Family Room, Guest Suite, Home Office/Study, Kitchen/Dining Combo, Living/Dining Combo, Media, Utility Room in House
Master Bathroom Primary Bath: Double Sinks, Primary Bath: Shower Only
Kitchen Island w/o Cooktop, Kitchen open to Family Room, Pantry, Pots/Pans Drawers, Walk-in Pantry
Interior
Interior Features Fire/Smoke Alarm
Heating Central Gas
Cooling Central Electric, Zoned
Exterior
Exterior Feature Back Yard, Back Yard Fenced, Covered Patio/Deck, Porch, Sprinkler System
Parking Features Attached Garage, Oversized Garage
Garage Spaces 3.0
Roof Type Composition
Street Surface Concrete,Curbs,Gutters
Private Pool No
Building
Lot Description Subdivision Lot
Faces East
Story 1
Foundation Slab
Lot Size Range 0 Up To 1/4 Acre
Builder Name David Weekley Homes
Water Water District
Structure Type Brick,Cement Board
New Construction Yes
Schools
Elementary Schools Fields Store Elementary School
Middle Schools Schultz Junior High School
High Schools Waller High School
School District 55 - Waller
Others
Senior Community No
Restrictions Deed Restrictions
Tax ID NA
Energy Description Attic Vents,Ceiling Fans,Digital Program Thermostat,Energy Star Appliances
Acceptable Financing Cash Sale, Conventional, FHA, VA
Tax Rate 3.42
Disclosures Home Protection Plan, Mud
Green/Energy Cert Energy Star Qualified Home, Environments for Living, Home Energy Rating/HERS
Listing Terms Cash Sale, Conventional, FHA, VA
Financing Cash Sale,Conventional,FHA,VA
Special Listing Condition Home Protection Plan, Mud
Read Less Info
Want to know what your home might be worth? Contact us for a FREE valuation!

Our team is ready to help you sell your home for the highest possible price ASAP

Bought with NextHome Luxury Premier




